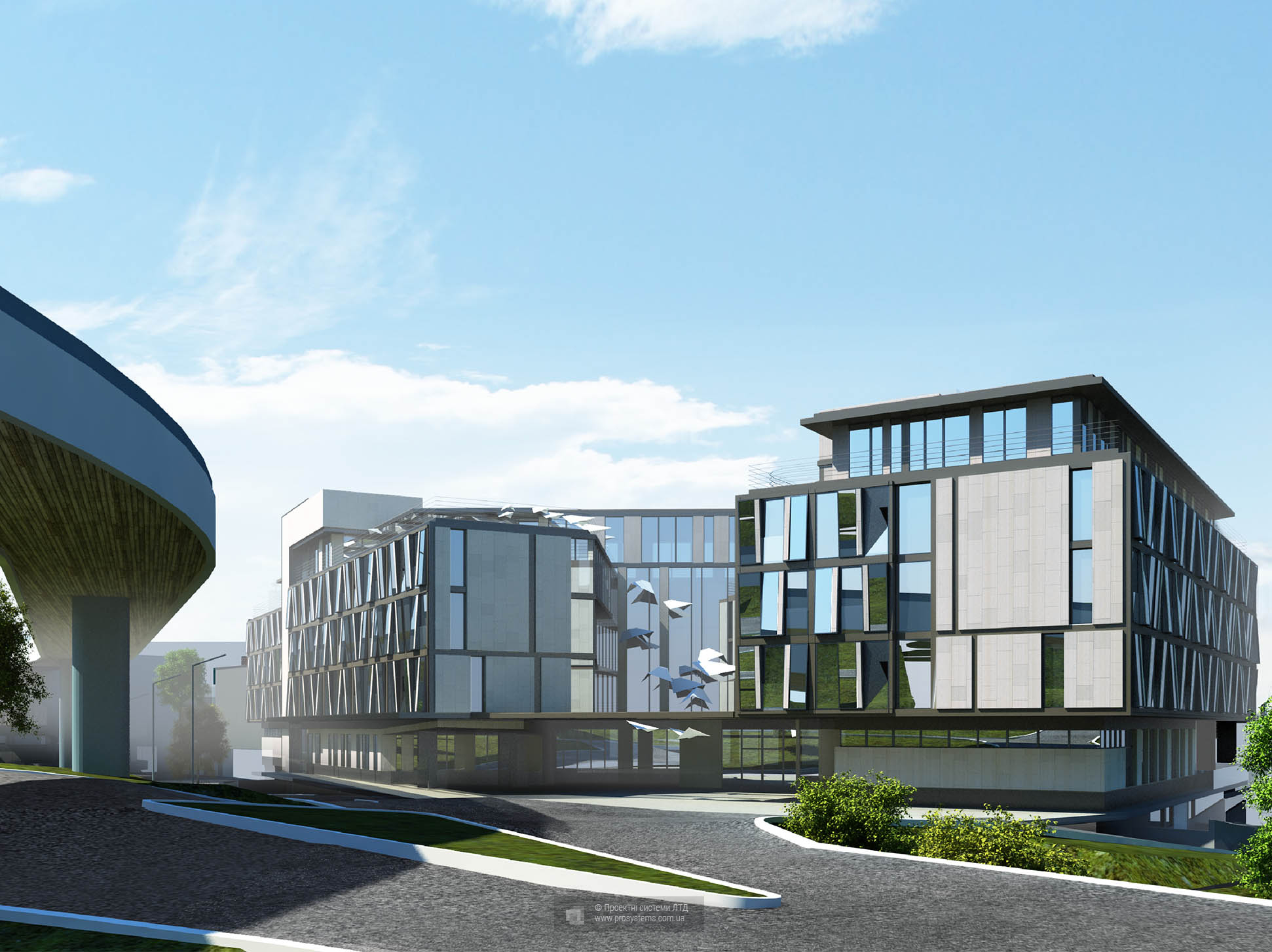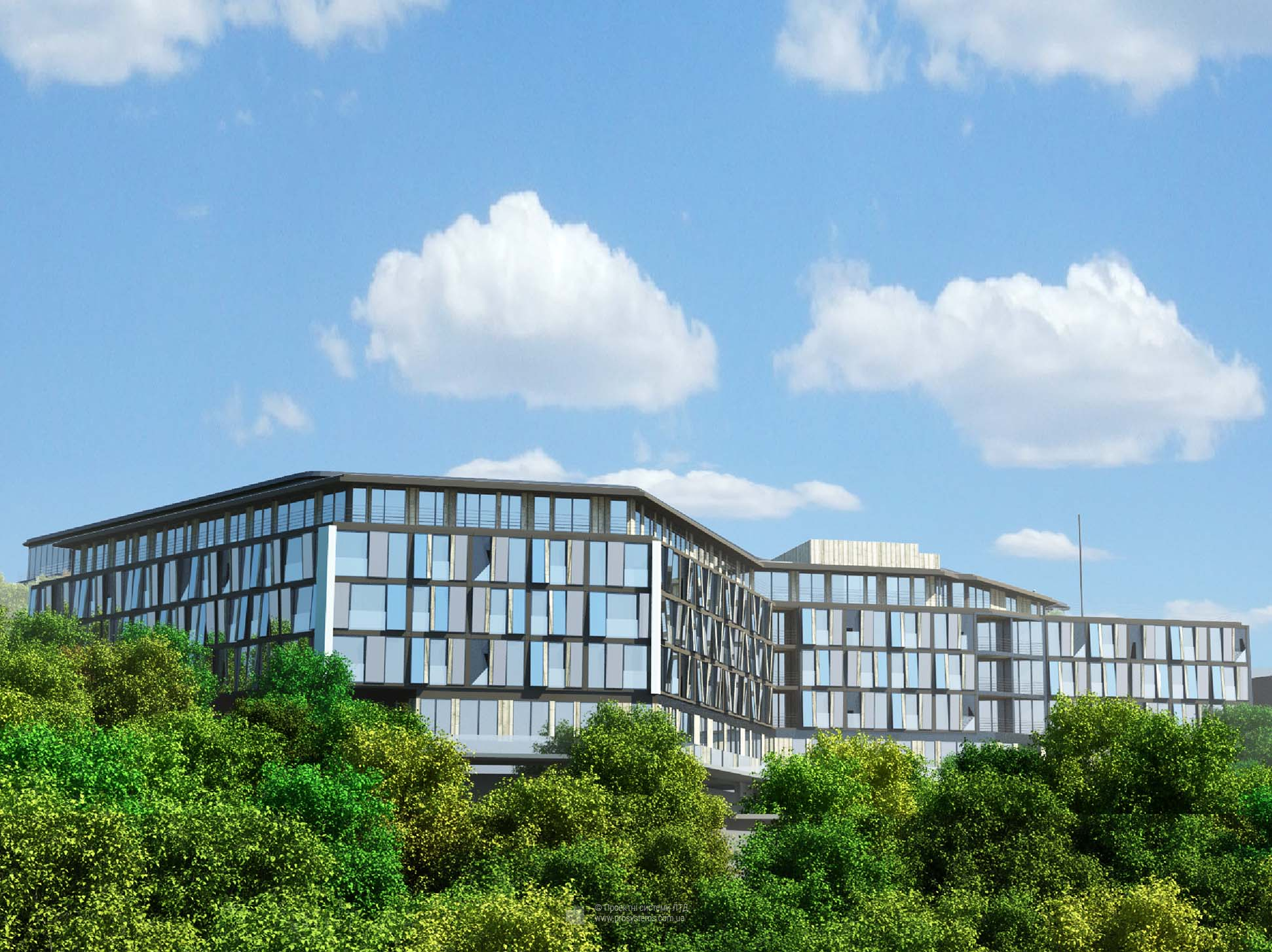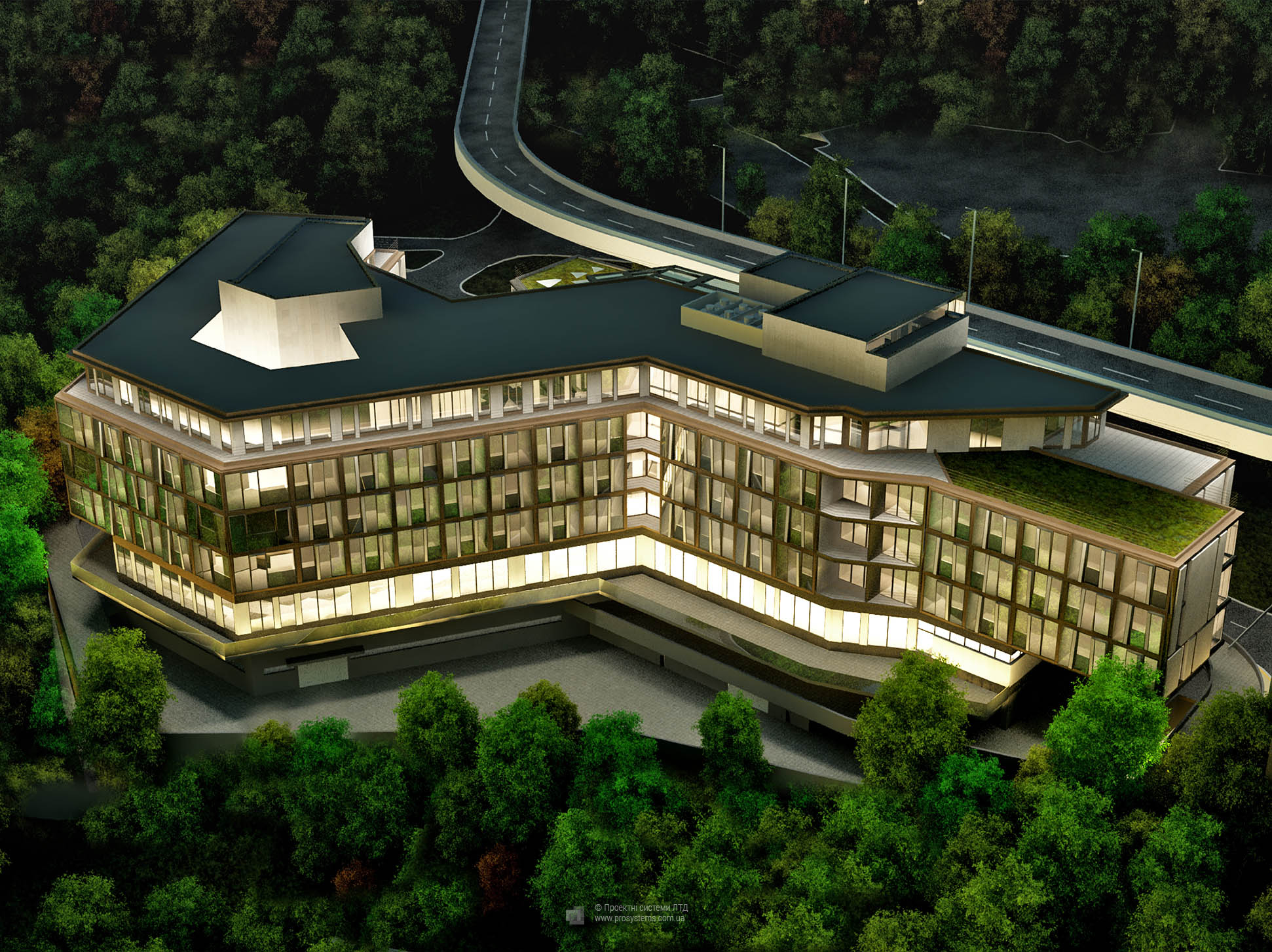The project envisages the construction of a 5-8-storey hotel with two-level ground-floor parking.
The design site finds itself in difficult geological conditions.
First of all, it is envisaged to carry out a set of anti-slip measures in accordance with “SUPPR” and slope stability calculations.
The retaining walls, located around the perimeter of the boundary of the site, are designed as sliding and will provide standard indicators of the stability of the slope.
Transportation of the hotel building is envisaged from the existing road that runs along the projected building.
In ground-level parking on 113 floors, it is planned to accommodate 113 parking spaces. The guest parking lot (7 parking spaces) in front of the hotel provides parking for cars of low-mobility groups of population (2 parking spaces).
For landscaping it is planned to place flowers near the entrances to the building, ground lawns, fortified and green slopes.















