Construction of a new 6-21-storey A-class office and business center with office space on Troitsky Square in Kyiv (2010)
Kyiv, V.Vasylkivska St, 53-55
The main entrance to the center will be from Troitsky Square.
The entrance areas are located in the central part.
The lobby has a reception and a lobby for meetings with partners. There is a cafe on the first floor and a restaurant with a terrace and green landscaping on the sixth floor.
To provide evacuation of the stadium, the area designed according to the project between the office building and the Sport Hotel leaves a 67-meter-wide strip free of over 30,000 people.
Restaurant downloads and waste removal are designed in existing process aisles, with flow separation.
The project takes into account the wishes of the customer and applied modern building materials and equipment. These are hinged facade systems, panoramic elevators, escalators.
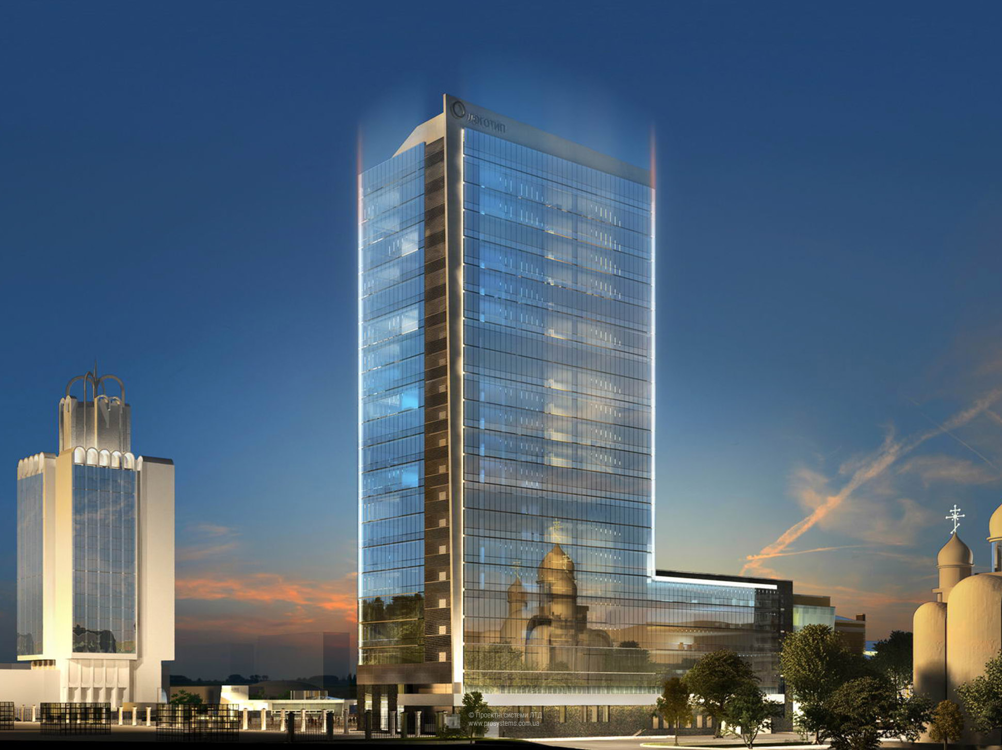
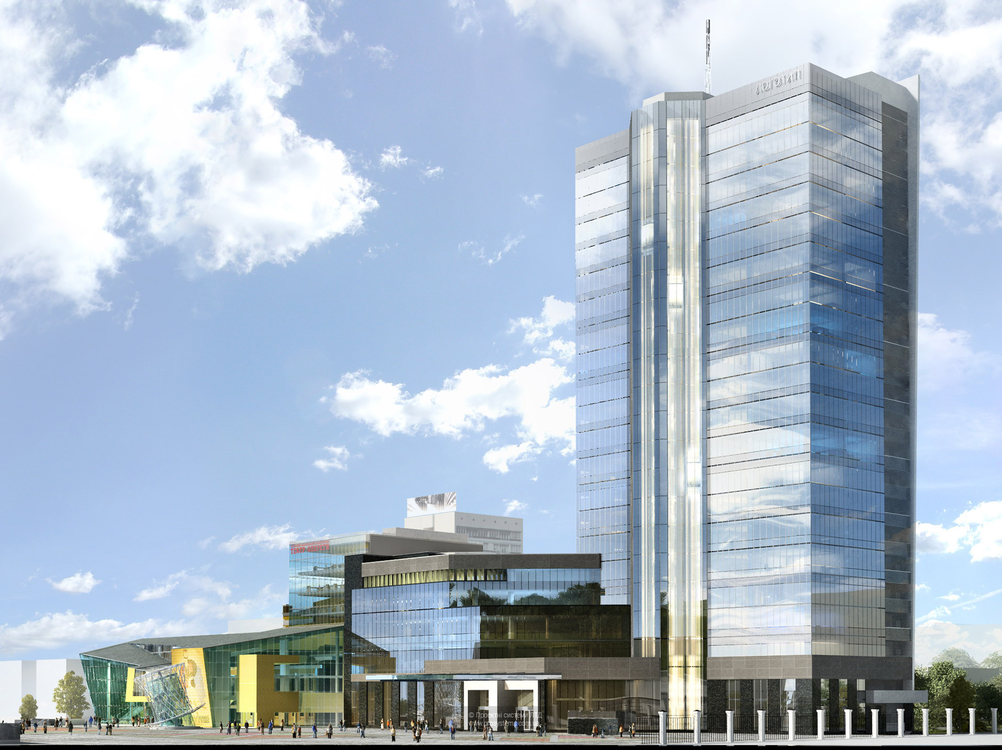
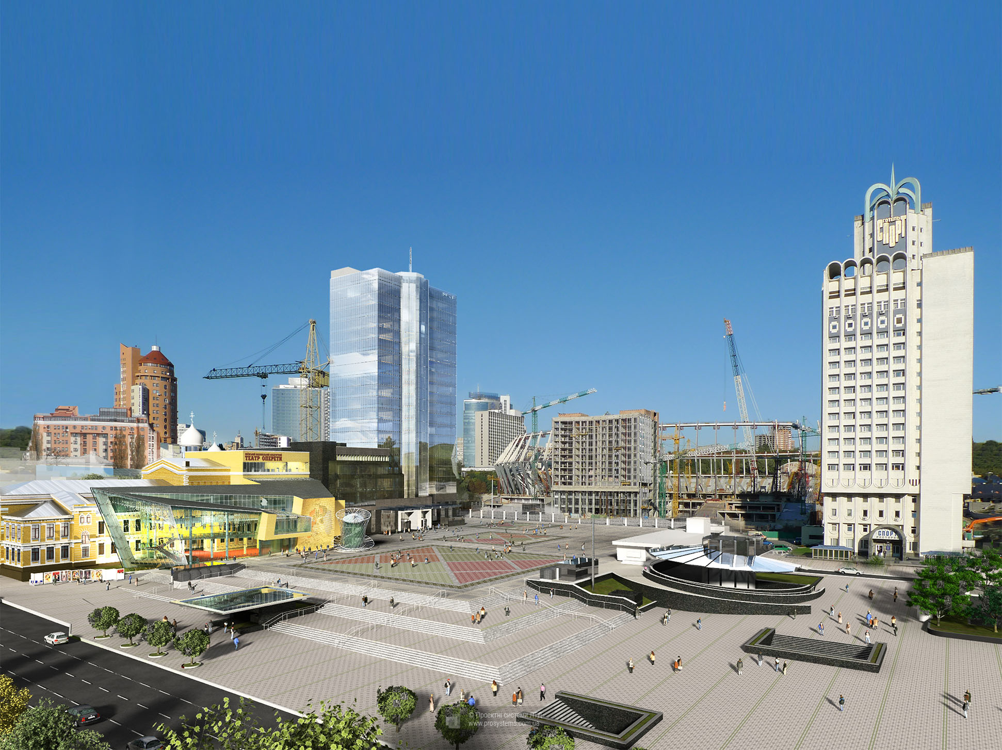
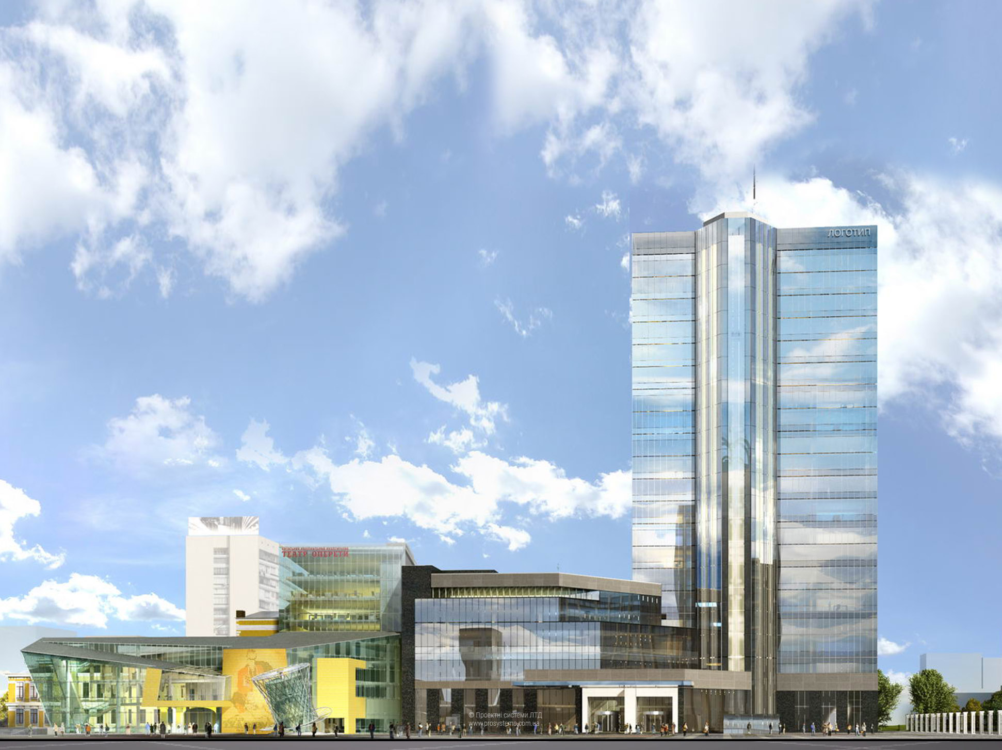
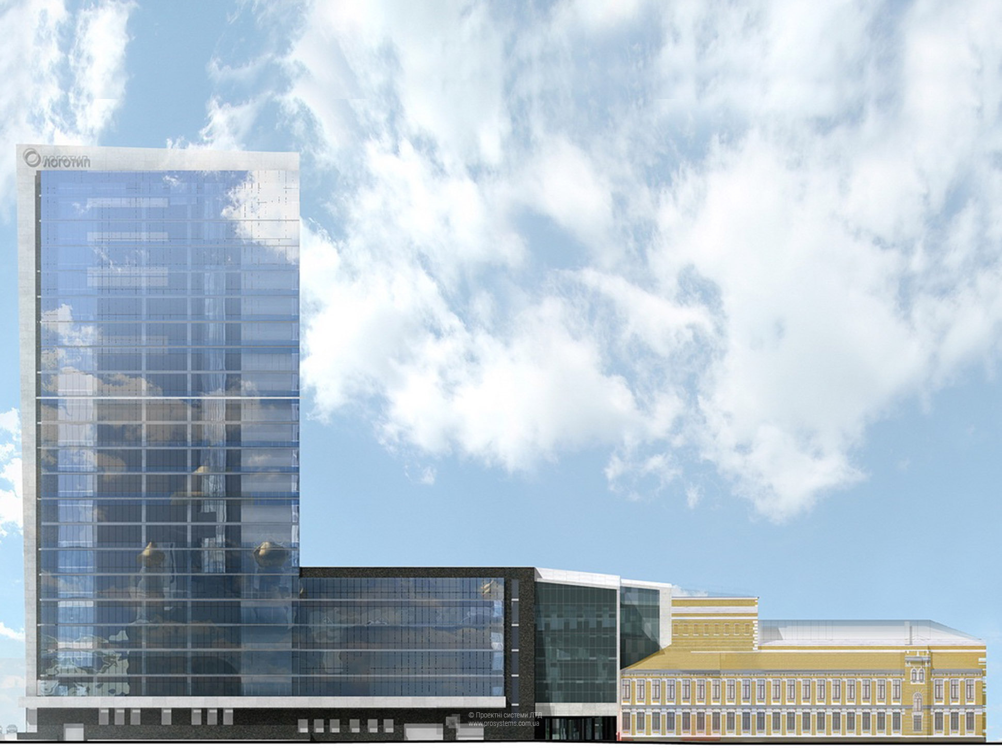
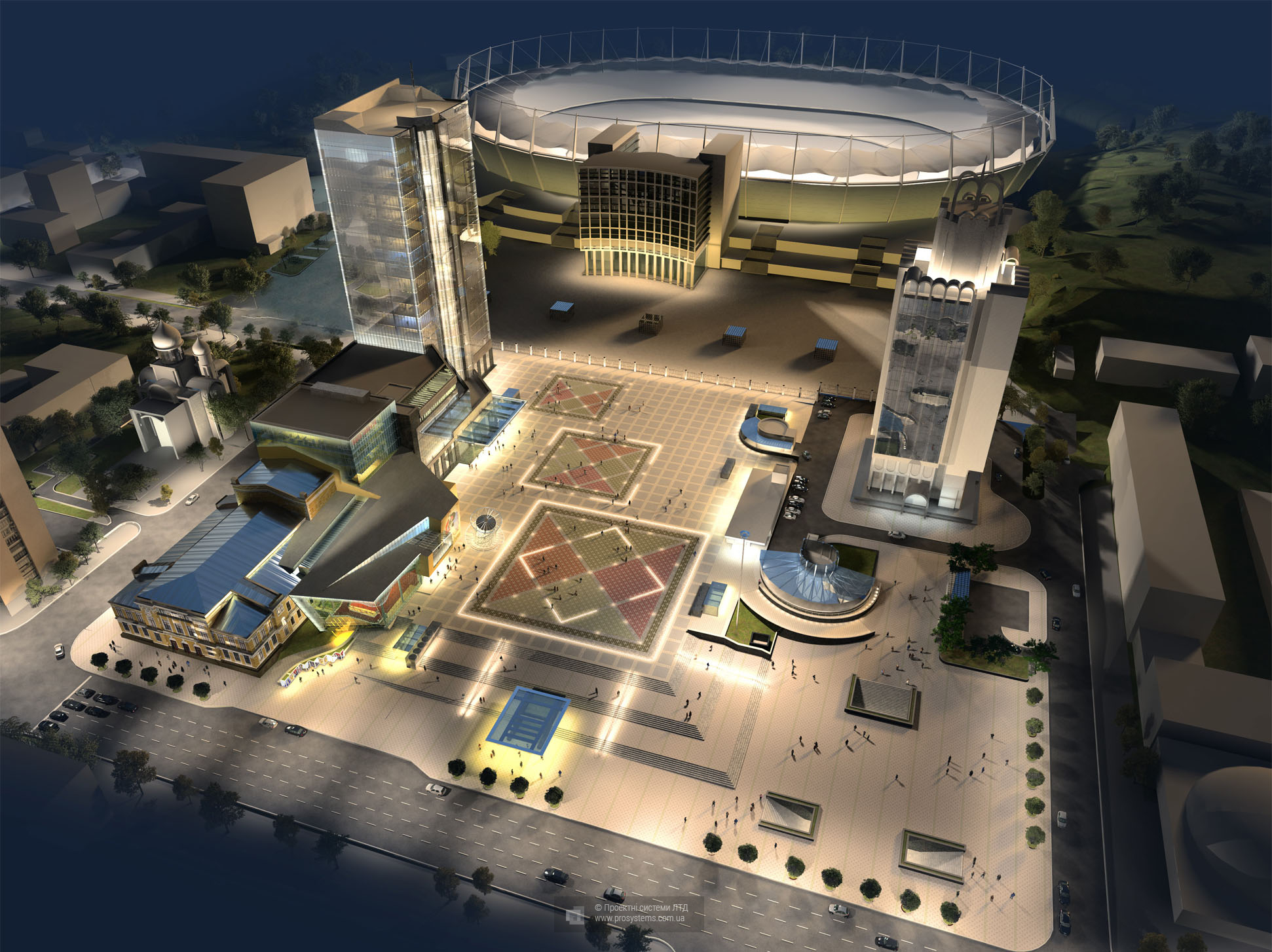
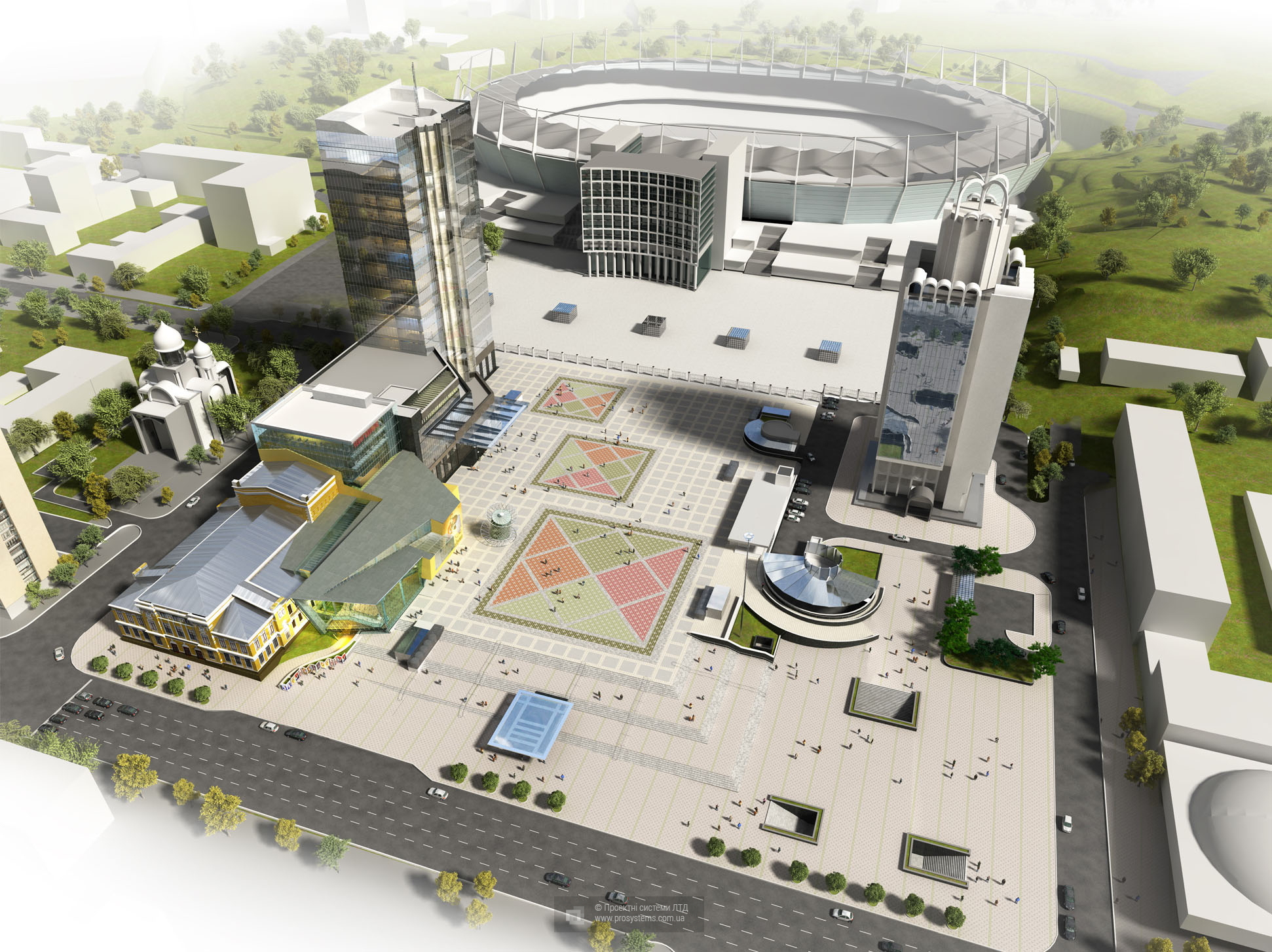
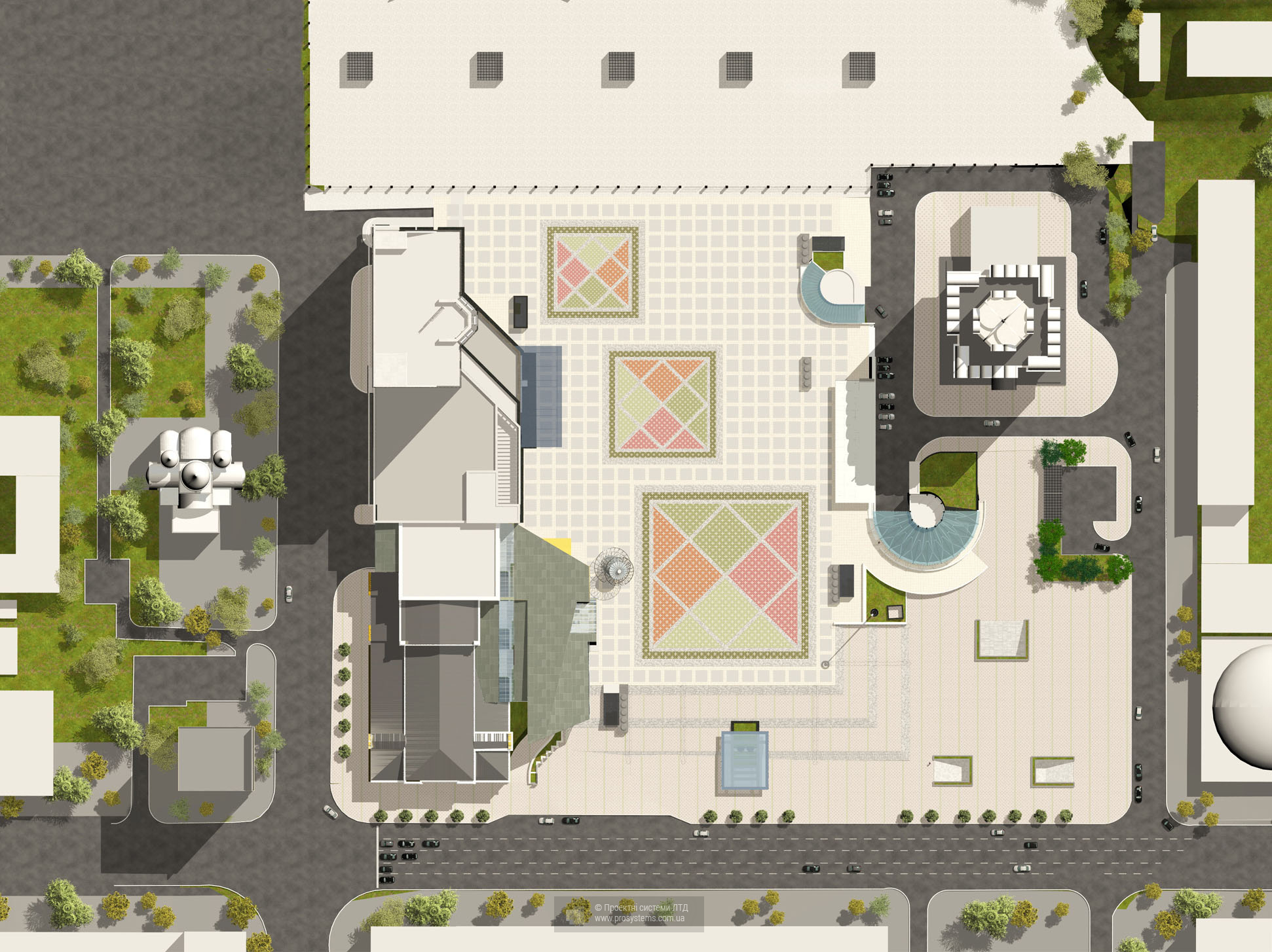




1
/
7











