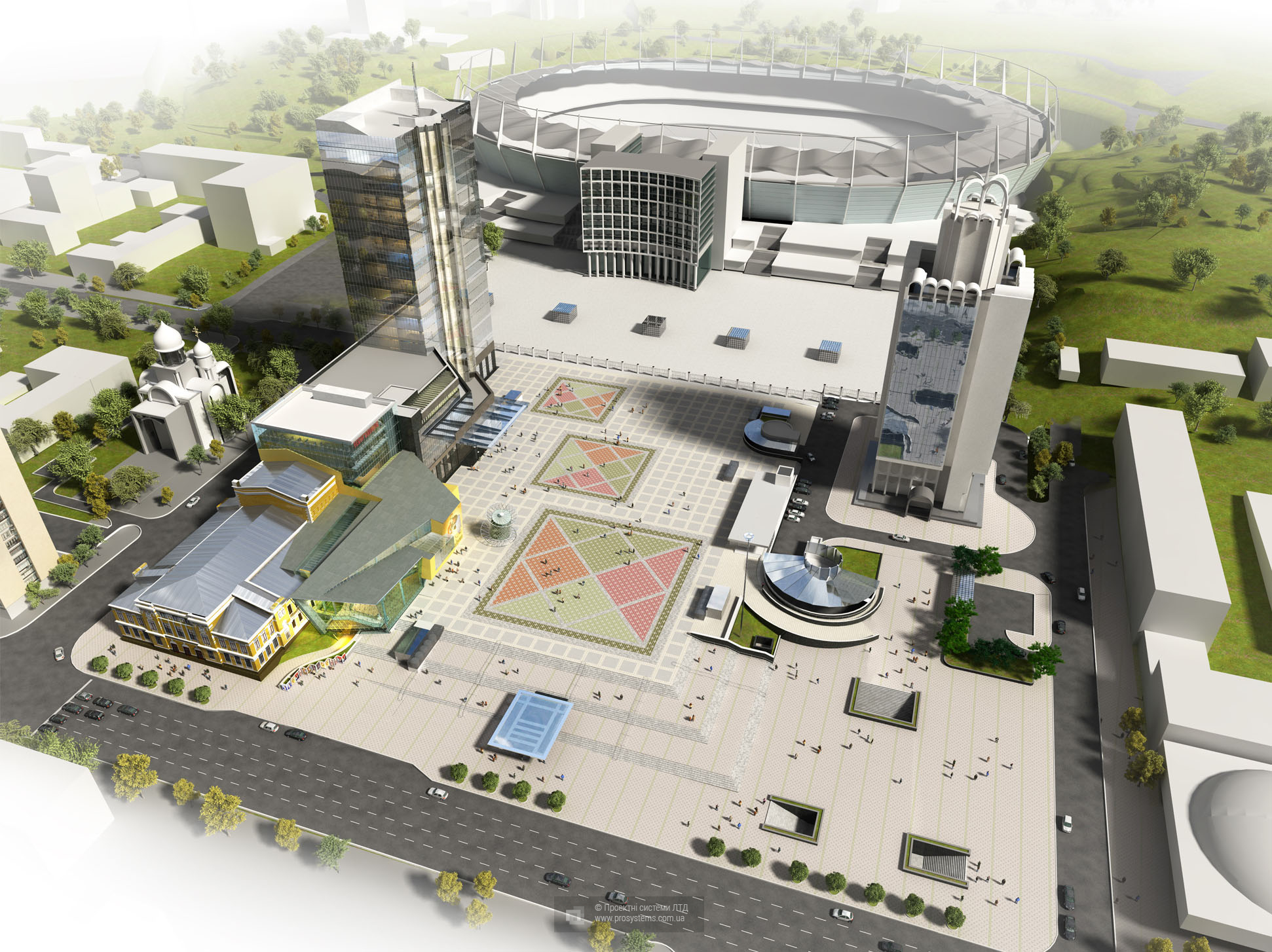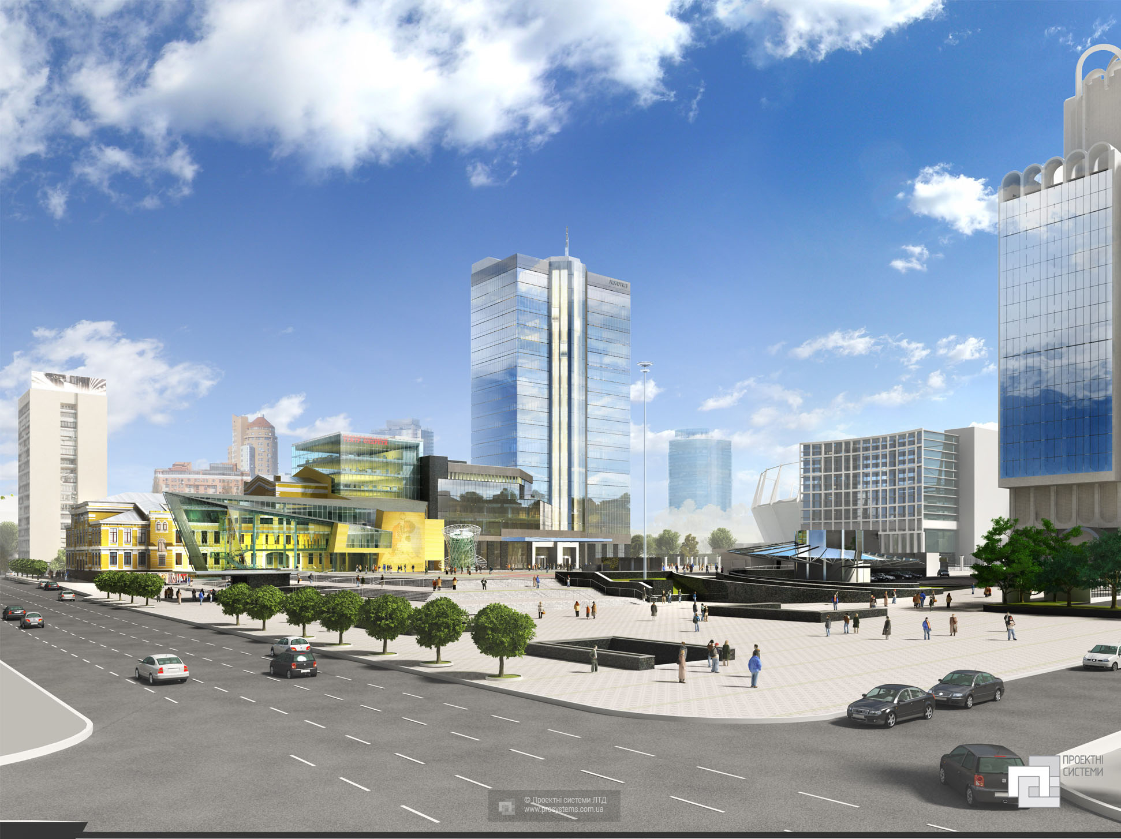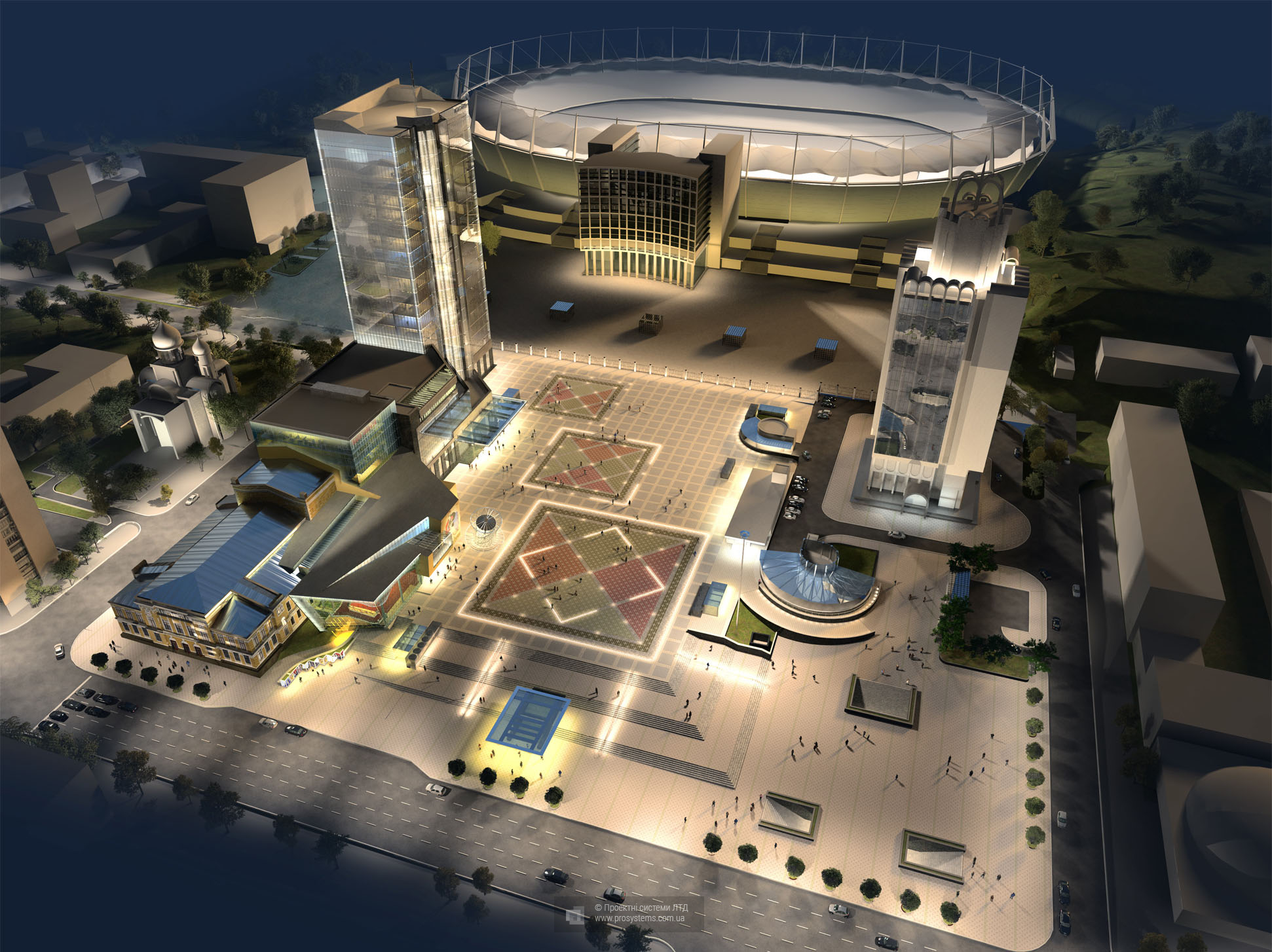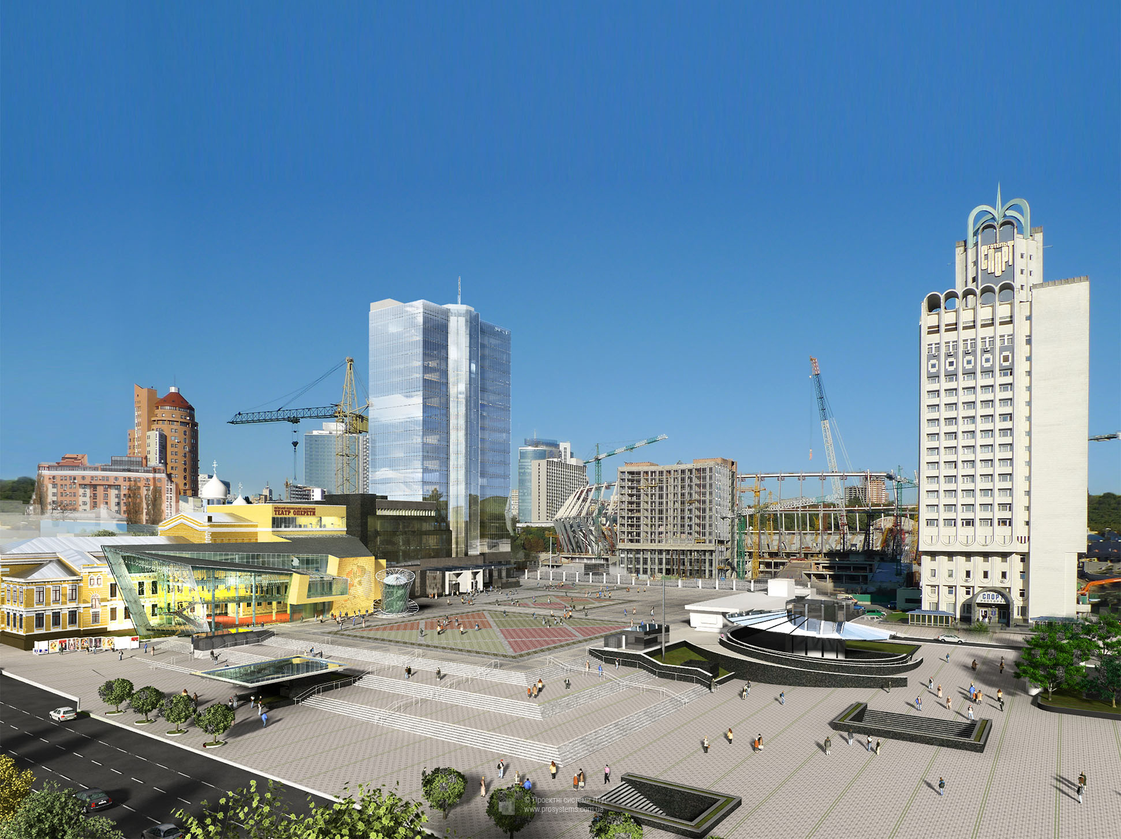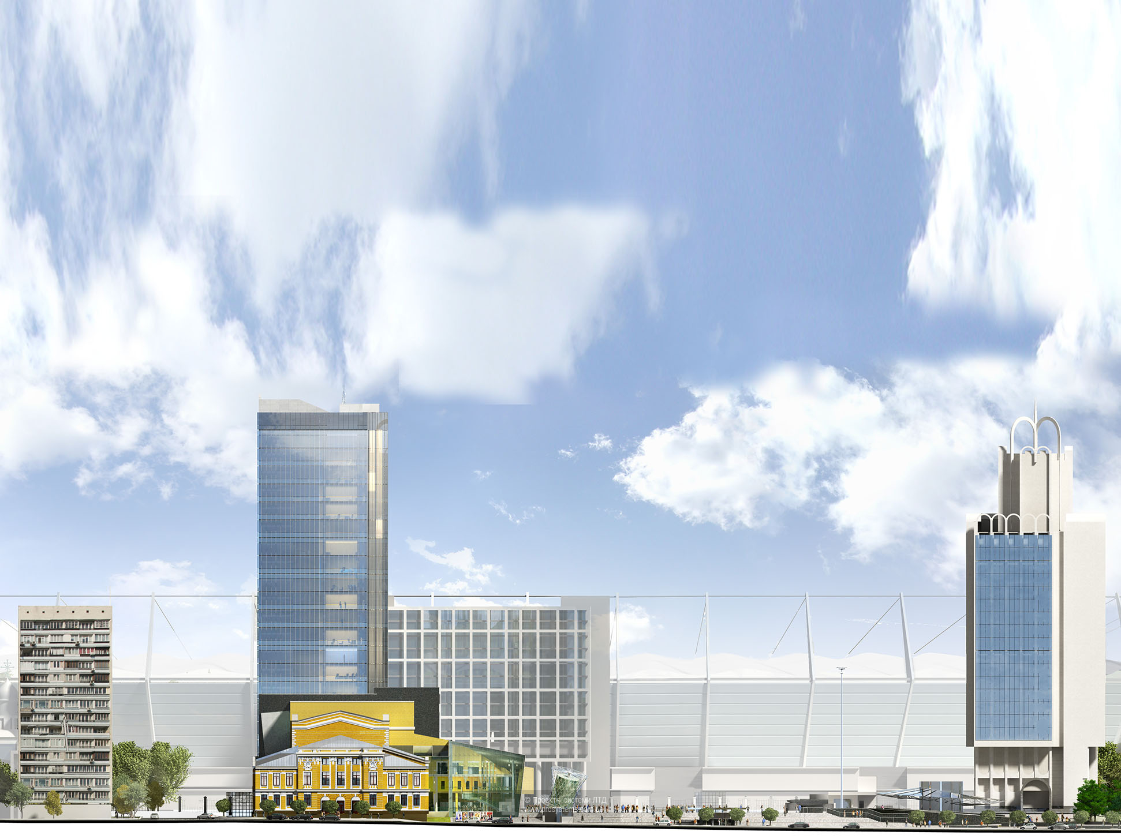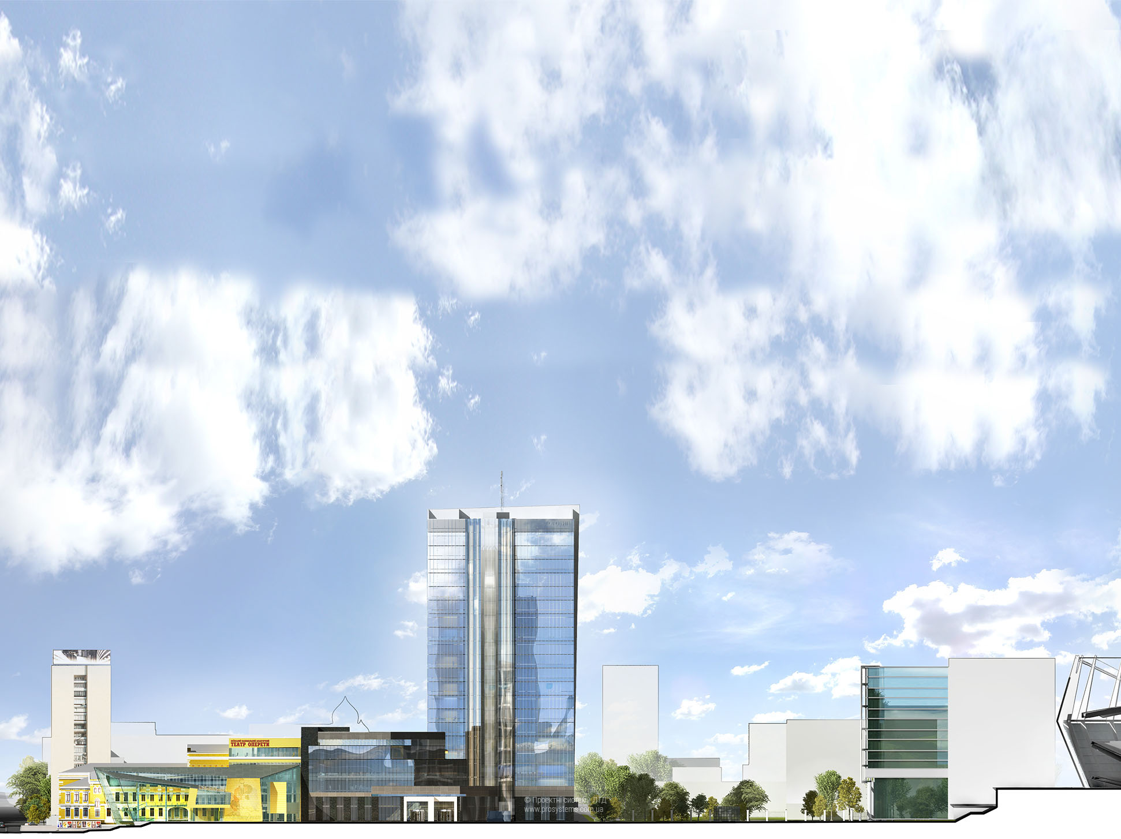The project envisaged two stages of construction:
The first stage - according to the project, reconstruction of the underground part and improvement of Trinity Square, namely: two-storey car park and underground space for reconstruction under the restaurant and entertainment complex. During the reconstruction of the unfinished underground part, it is envisaged to increase the parking area due to the additional installation of the part of the ceiling, the construction of two ramps and the adjustment of the underground space to accommodate the entertainment area with restaurants.
The second stage is the construction of a new 6-21-storey office and business center of class "A" with office premises.
The main entrance to the center will be from Trinity Square.
The lobby has a reception and a lobby for business meetings. There is a cafe on the first floor and a restaurant with a terrace and a green roof on the sixth floor.

