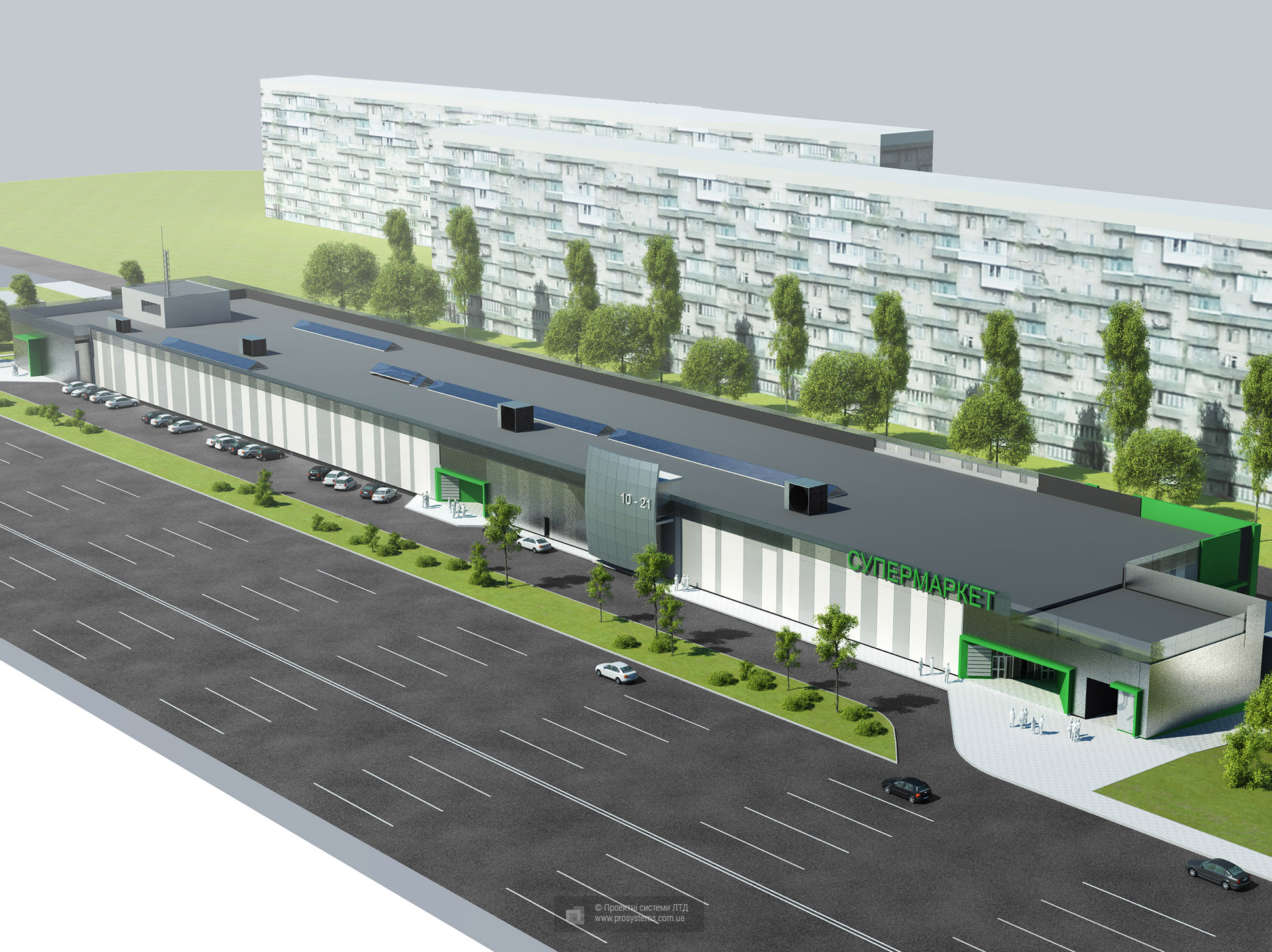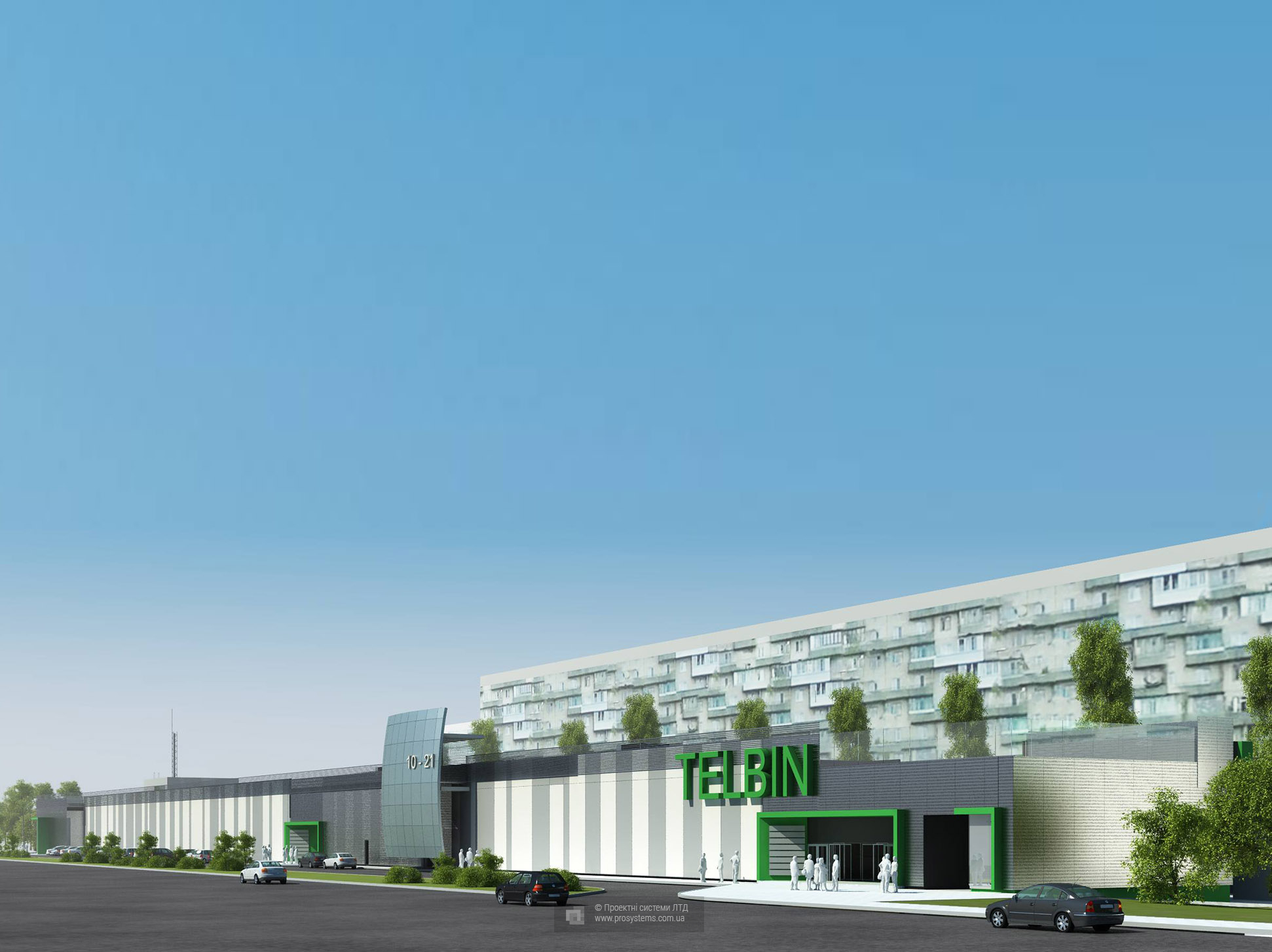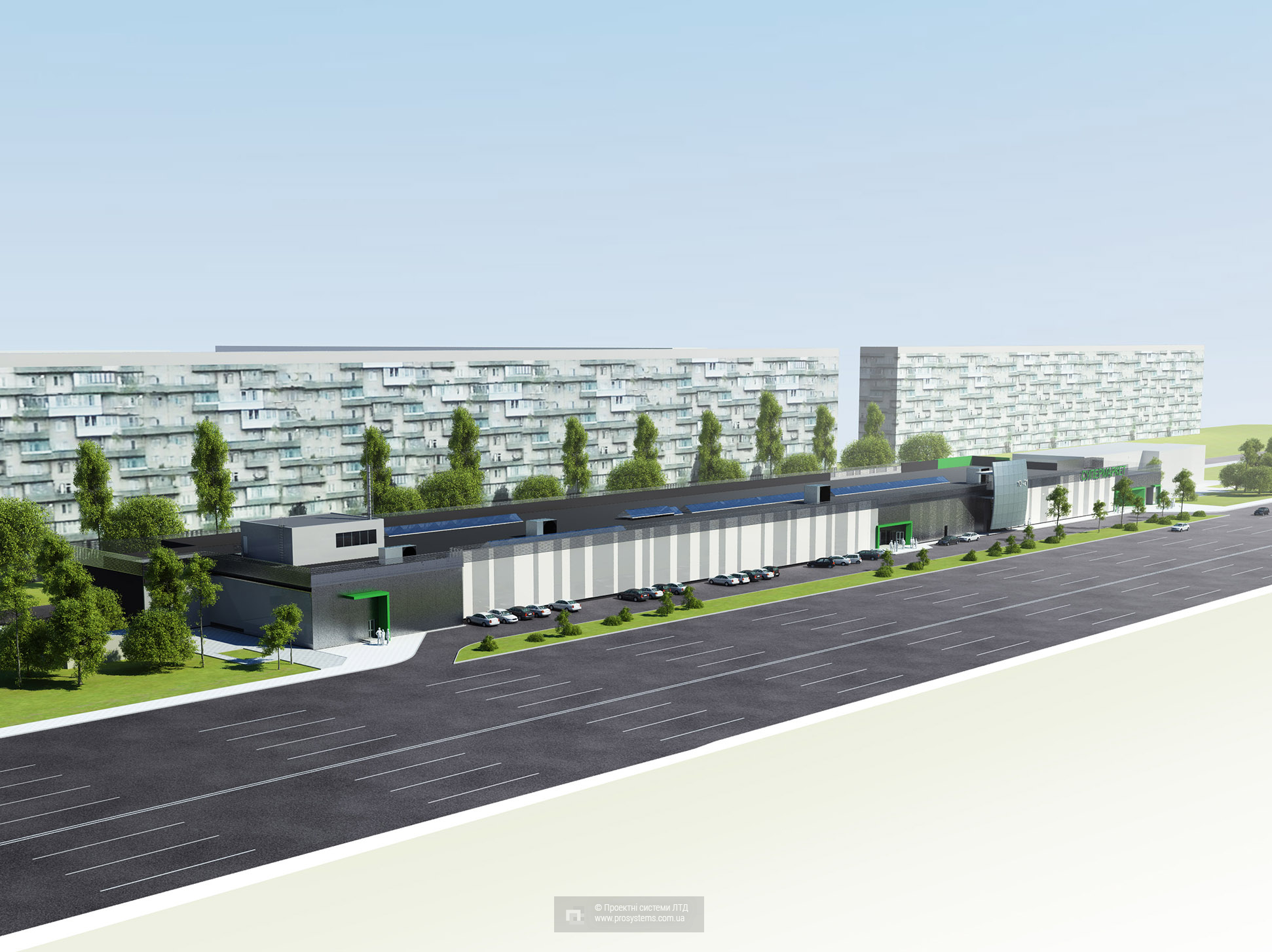The building of the shopping complex is one-storey with two-storeyed part. The area of the one-story part is 14.75% of the building area.
The planned building in the plan has a rectangular shape, with overall dimensions in the axes 212.06 m x 36.00 m.
The main entrances to the projected building are located on the west side of Reunion Ave, and there are also entrances directly from Str. Serafimovich. All entrances are equipped with non-slip porches and rain boards. Due to the difference of relief the entrances from Serafimovich St are at a considerable height from ground level and are equipped with ladders and handrails.
On the ground floor there are: non-food shopping malls, a supermarket with office, production and home facilities and 2 cafes (48 and 16 seats).
On the first floor there are cafes for 44 places with industrial and domestic premises, offices and staff rooms.













