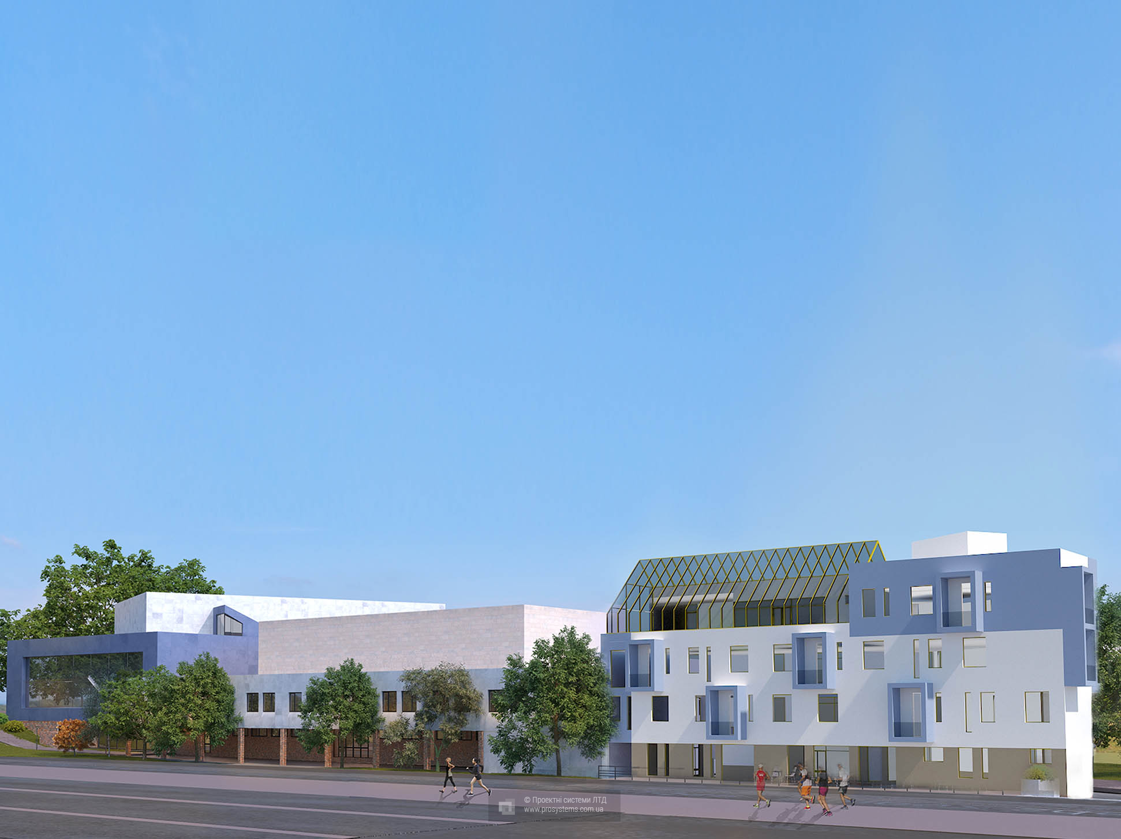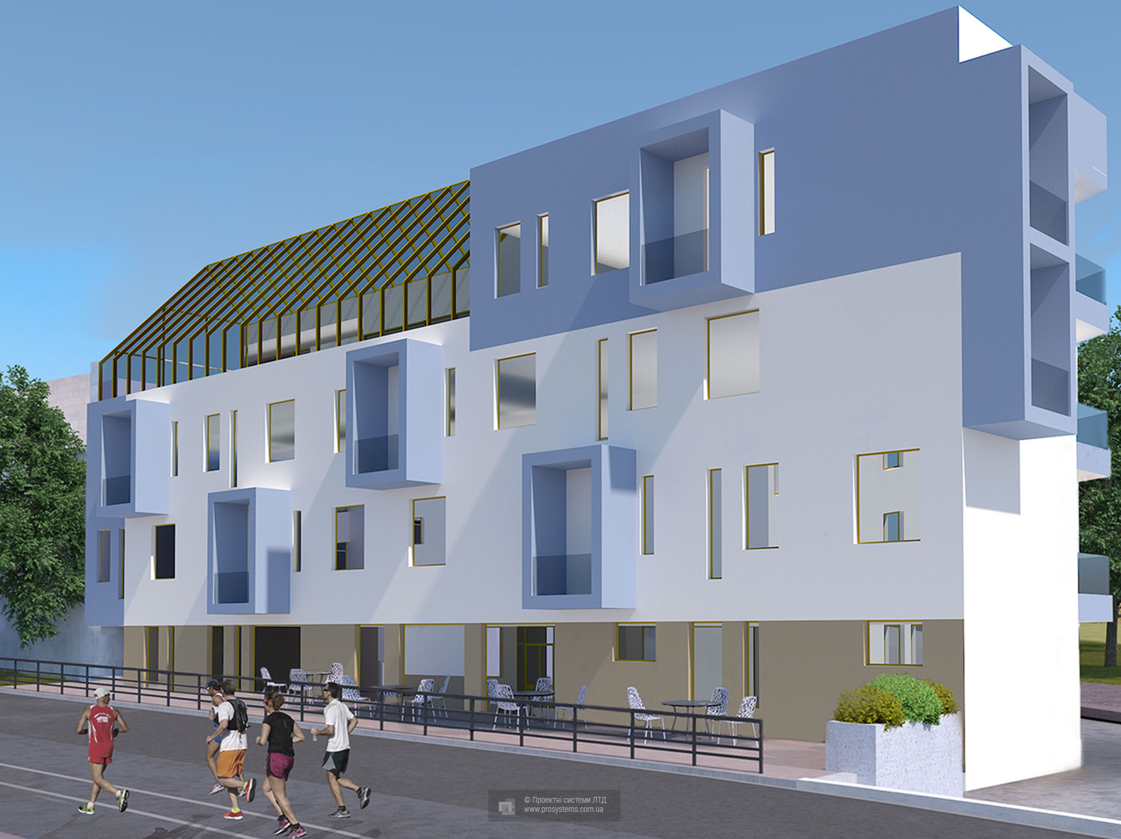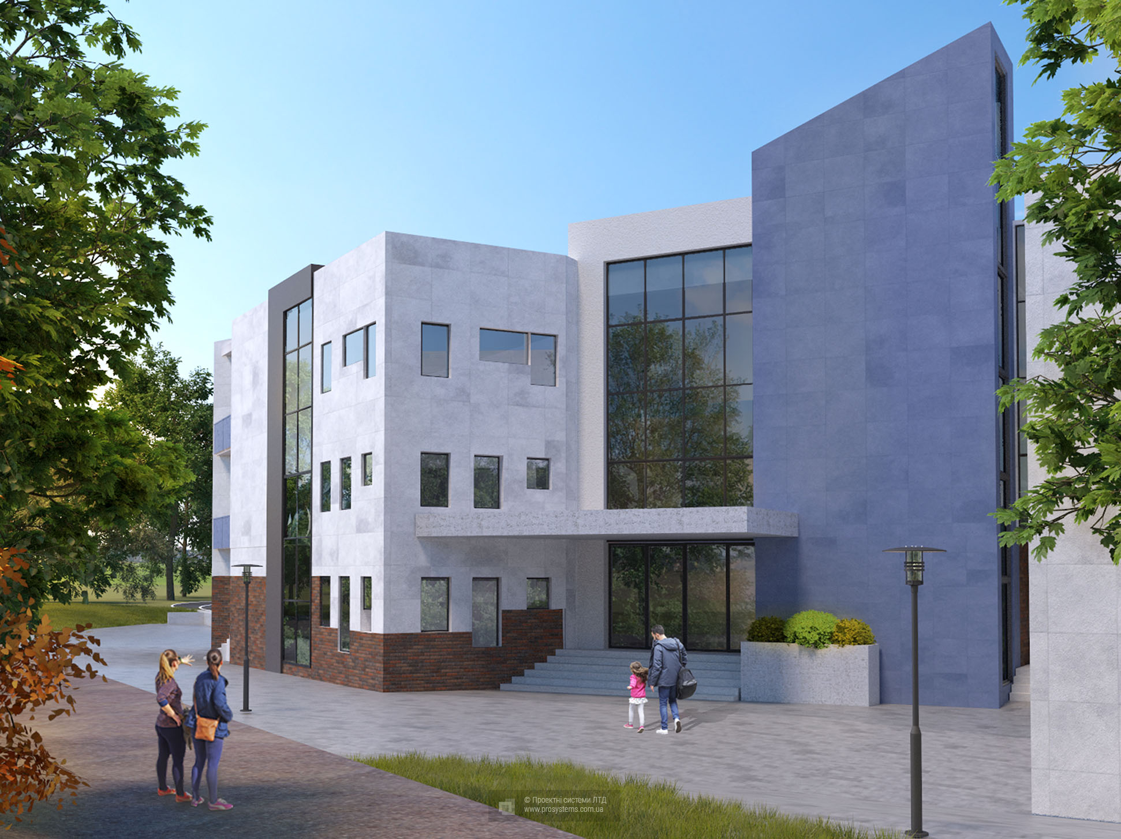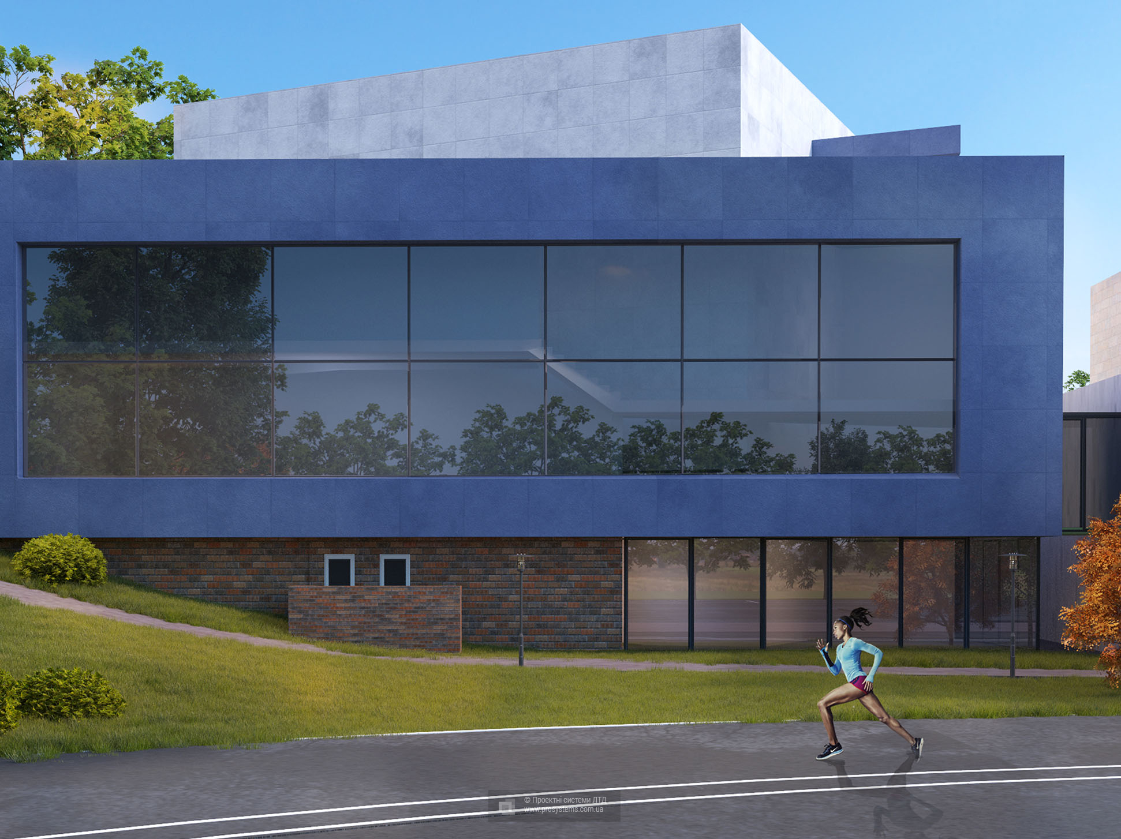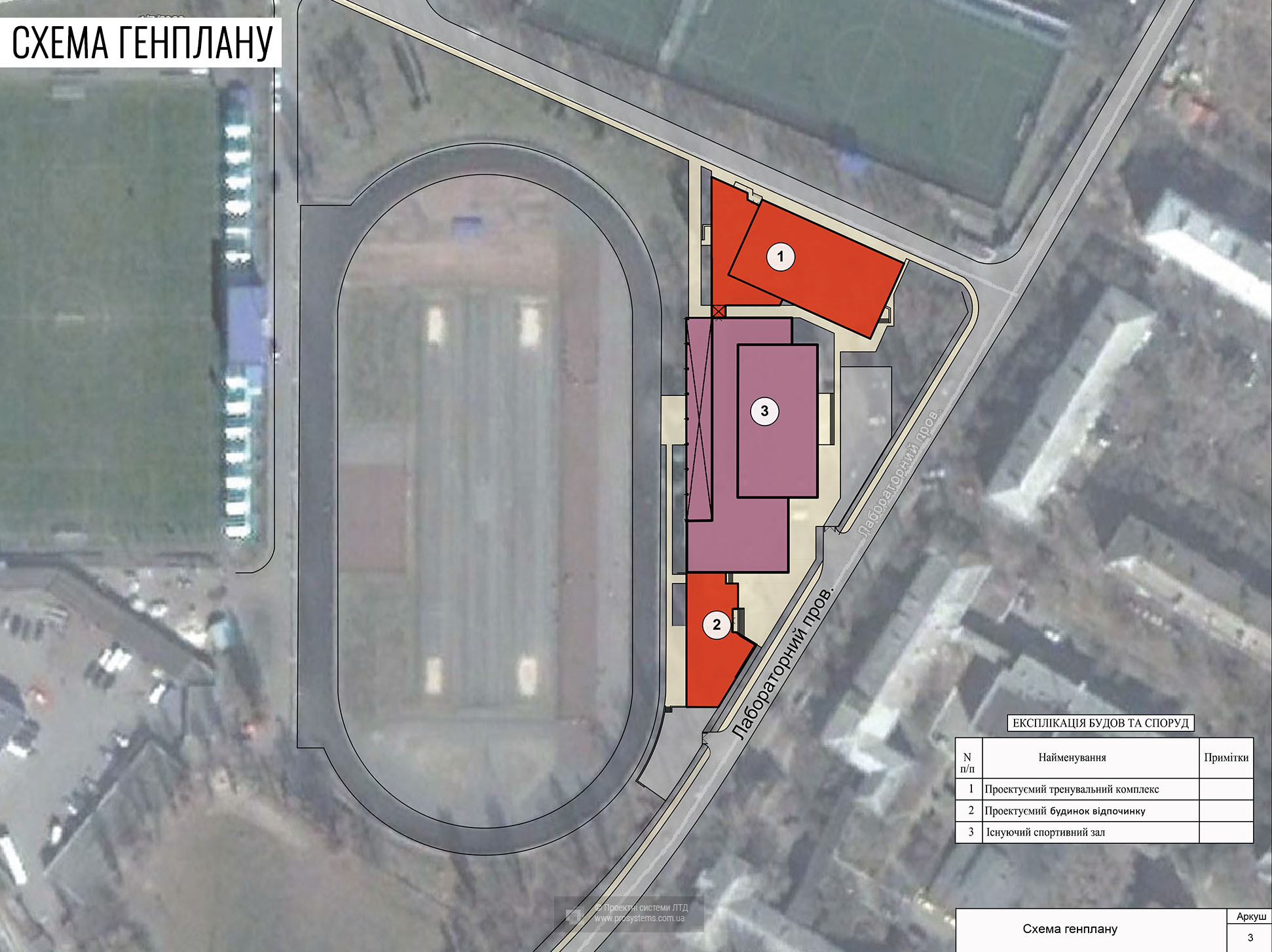The project envisages the reconstruction of the 2nd floor of the existing pavilion-locker room of IC "Athlet" with insulation of the whole pavilion and an extension from the north side of the training complex in rhythmic gymnastics and recreation center for athletes from the south side.
The training complex is designed for two-, partially three-storeyed. On the ground floor there is a gym, a hall and a room of the trainer, on the ground floor there is a lobby, a buffet, changing rooms for athletes, coaches, a choreography hall, a training class, a doctor's office, administrative and technical rooms. On the third floor there is a lounge for sportsmen.
Recreation center for athletes is designed for 50 people, has 4 floors. On the first floor there is a lobby group, cafes, administrative and technical premises. The rooms for athletes are located on 2.3 and 4 floors. On the 4th floor there is a winter garden for the rehabilitation.
