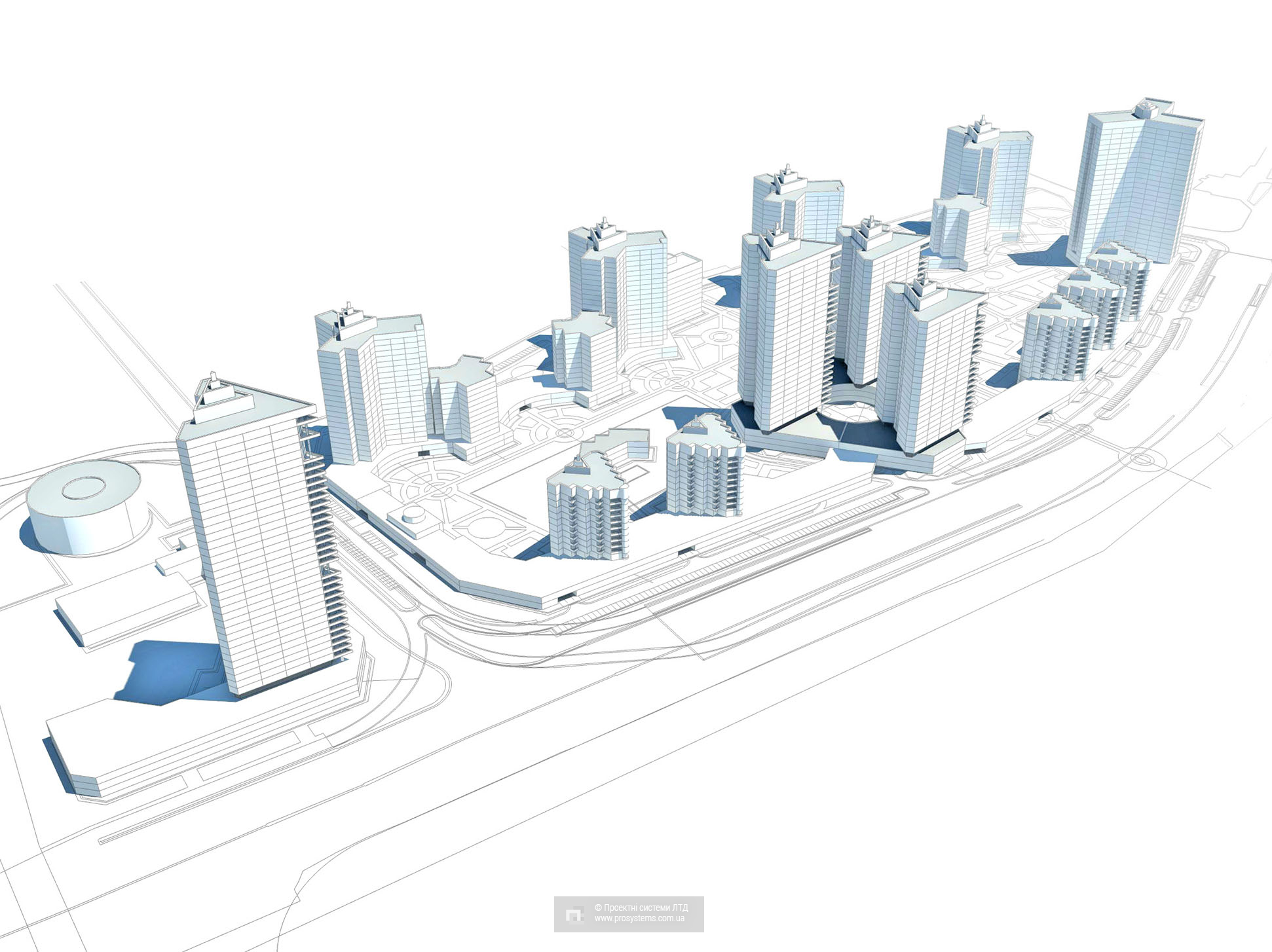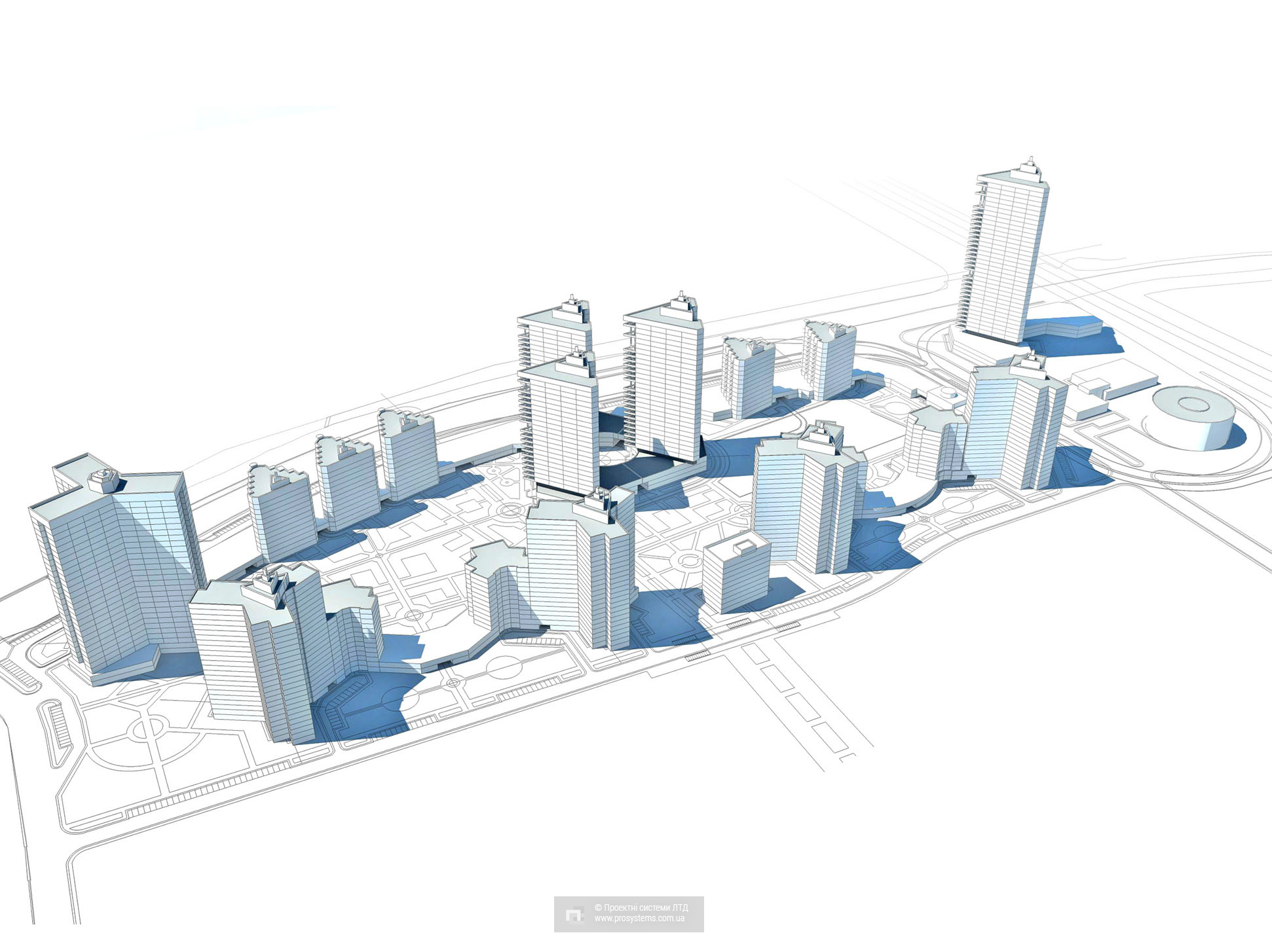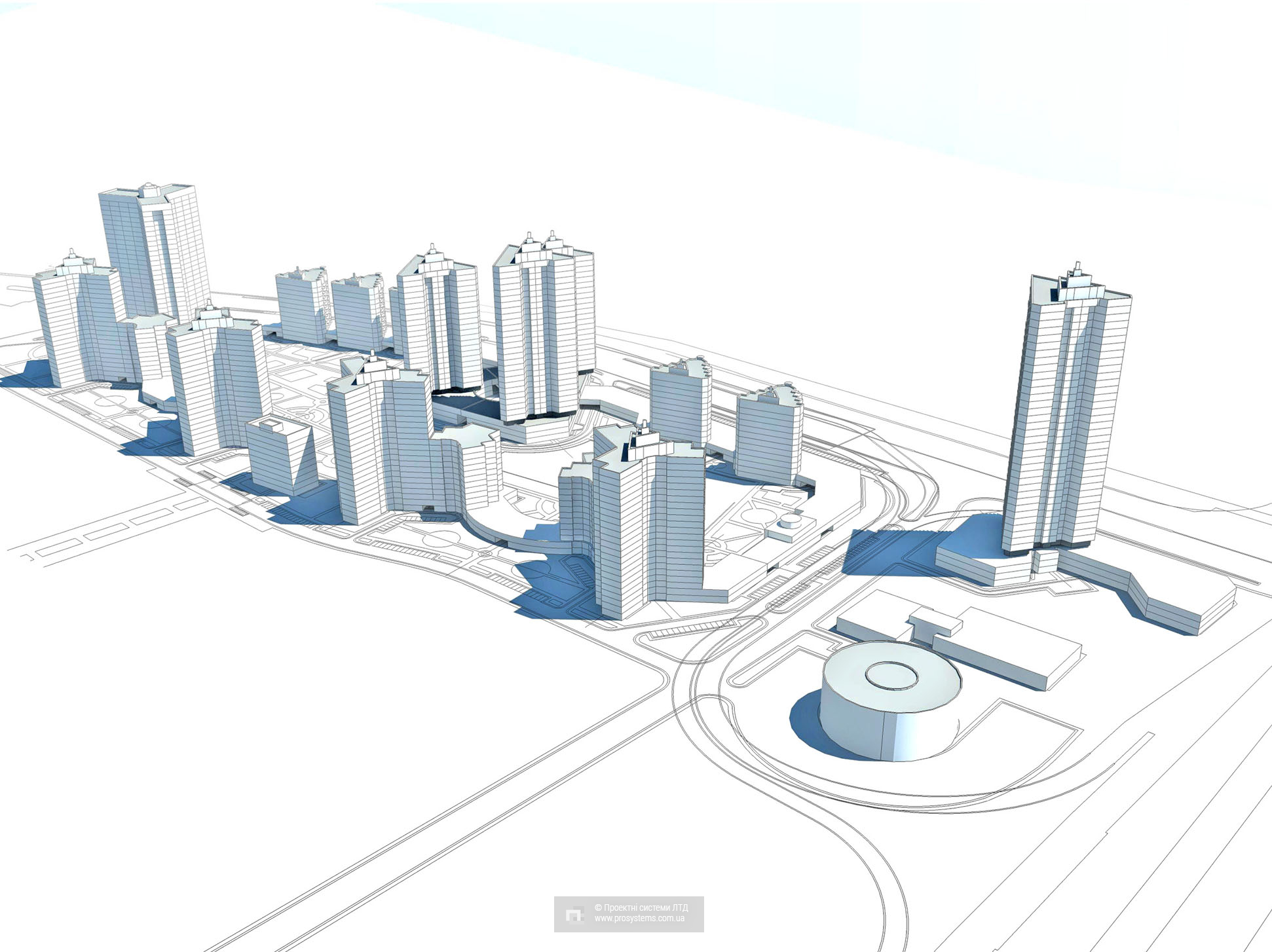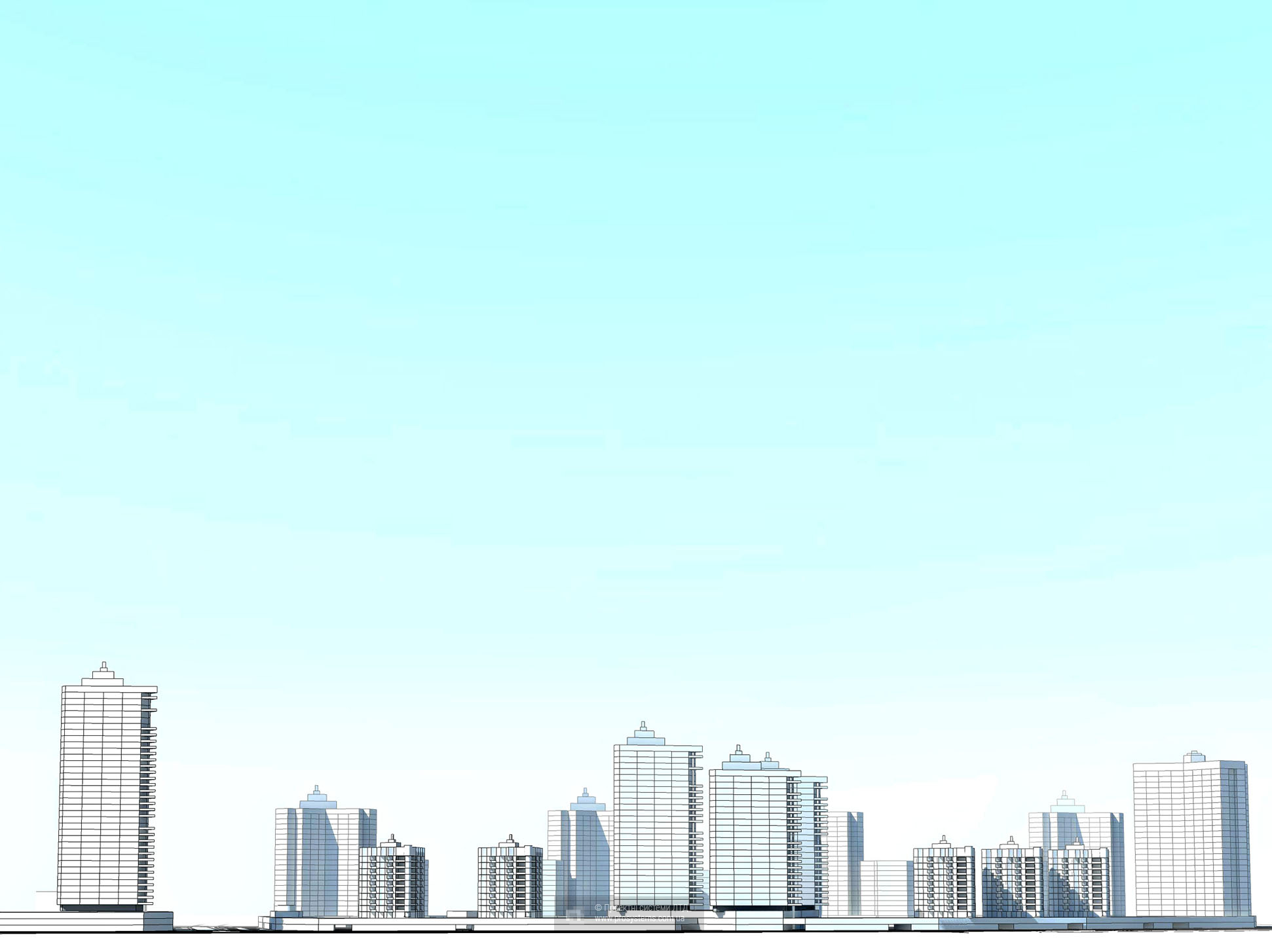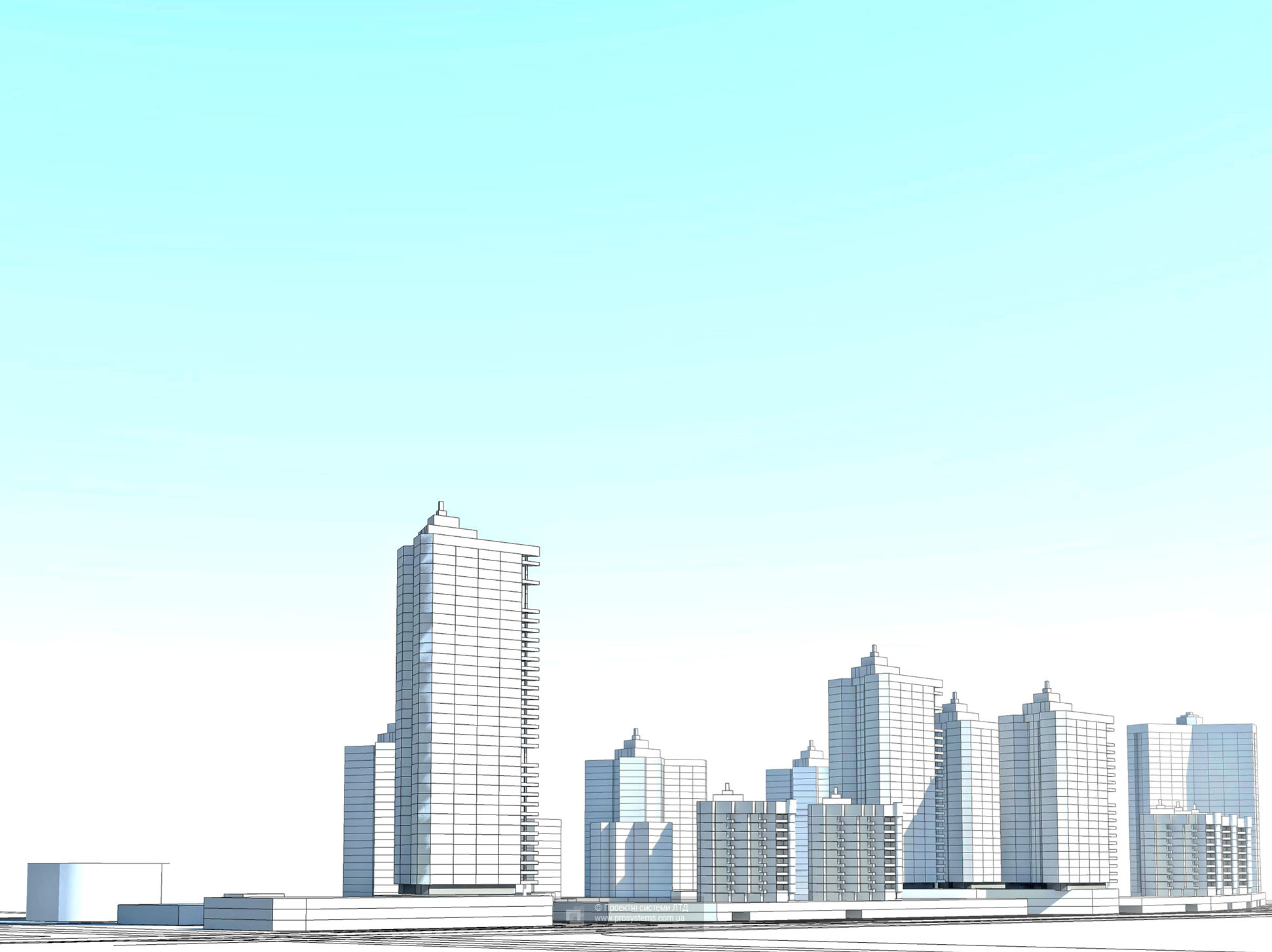The concept was designed to exclude intra-quarter transit traffic, with access to the streets and outside of buildings and parking lots. The concept developed the types of residential buildings specifically for the site and placed them in such a way that the standards of insulation were maintained for all apartments.
The composition of the master plan has a clear scheme of construction with the formation of a single pedestrian space within the quarter with the organization of a park area, improvement of the adjacent areas. The composition traces two visual green pedestrian corridors: along the whole site, as a unifying green zone, and a crossing section.
The buildings facing the highway are united by a stylobate, which serves as a noise barrier between the main street and the inner space of the quarter, and for the placement of public institutions to serve the population of the quarter.
Area: 300 000 sq. m. of living space
