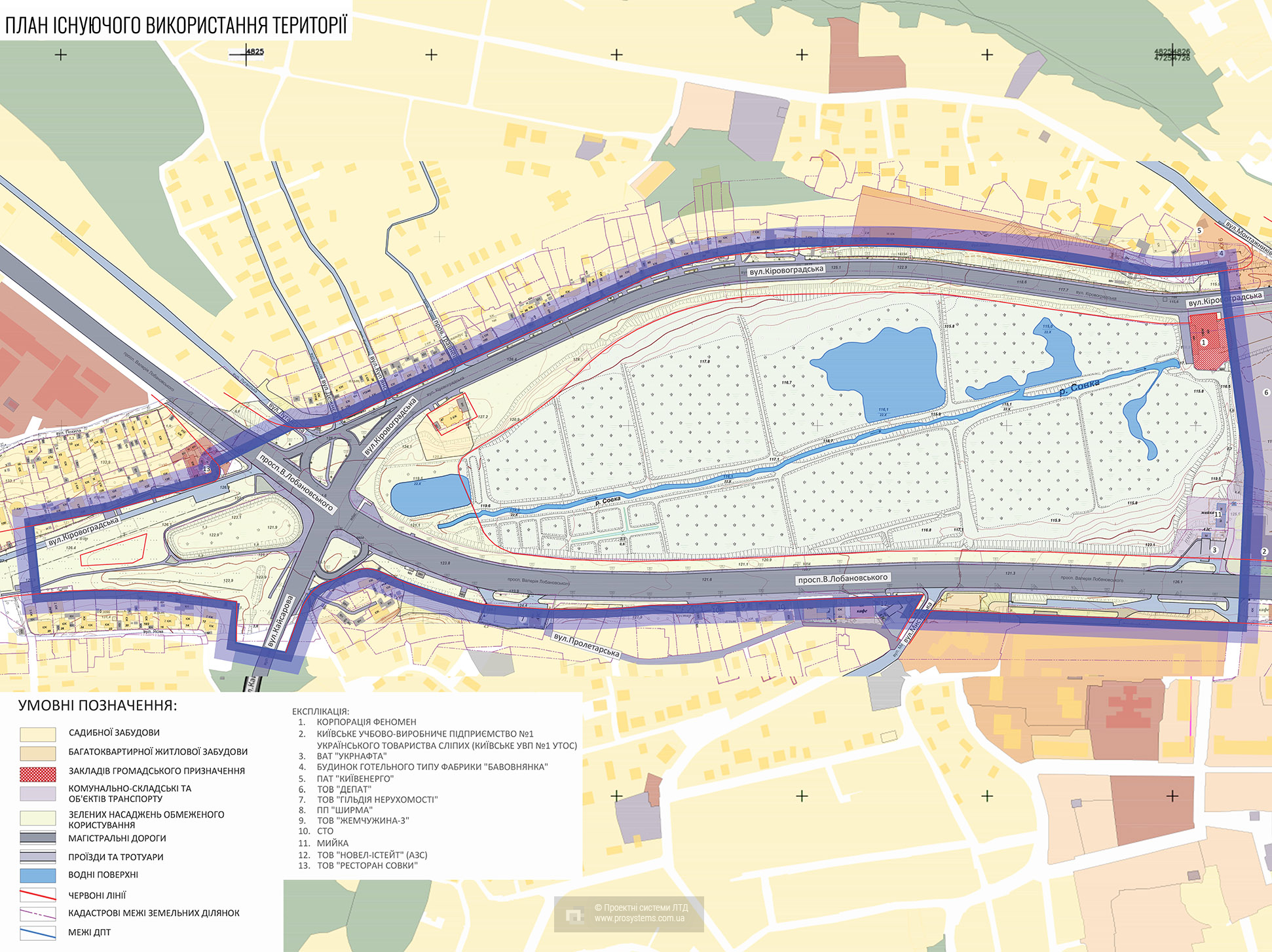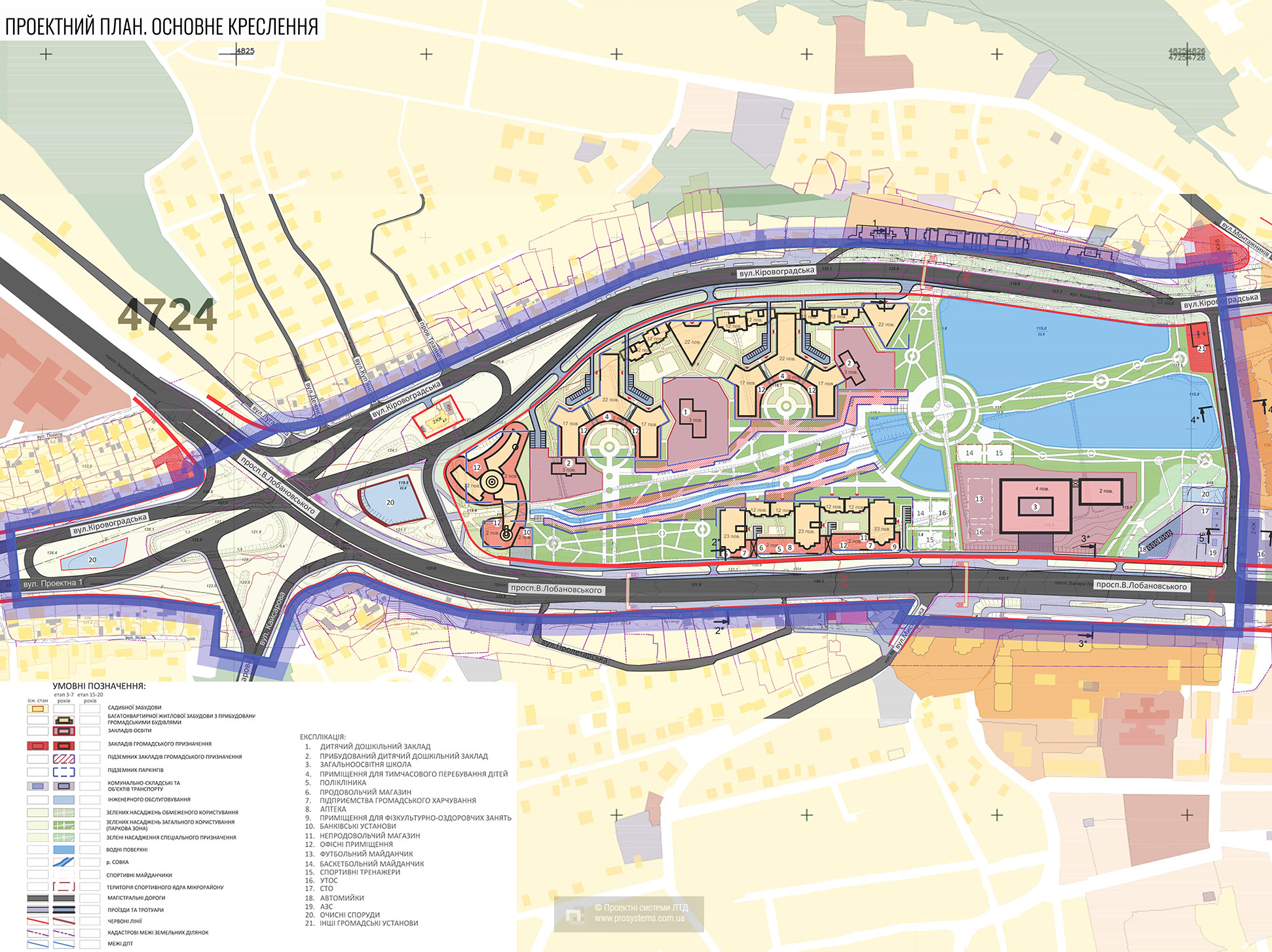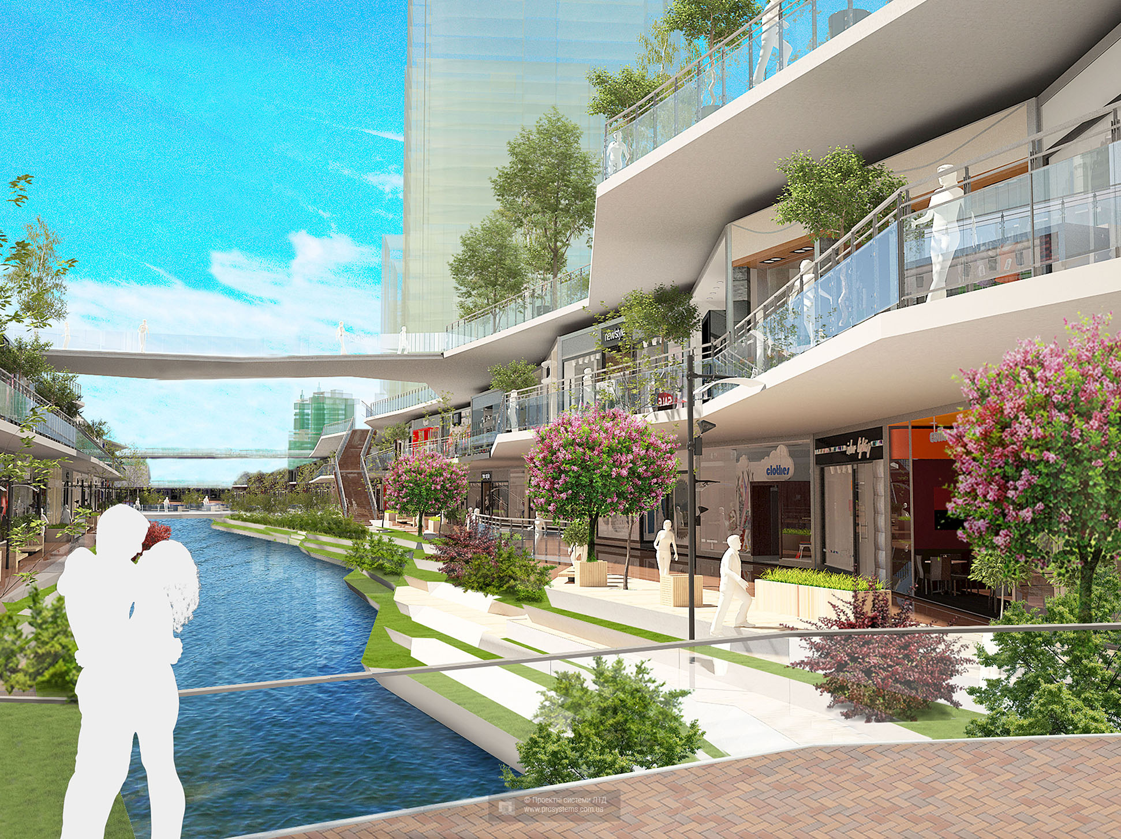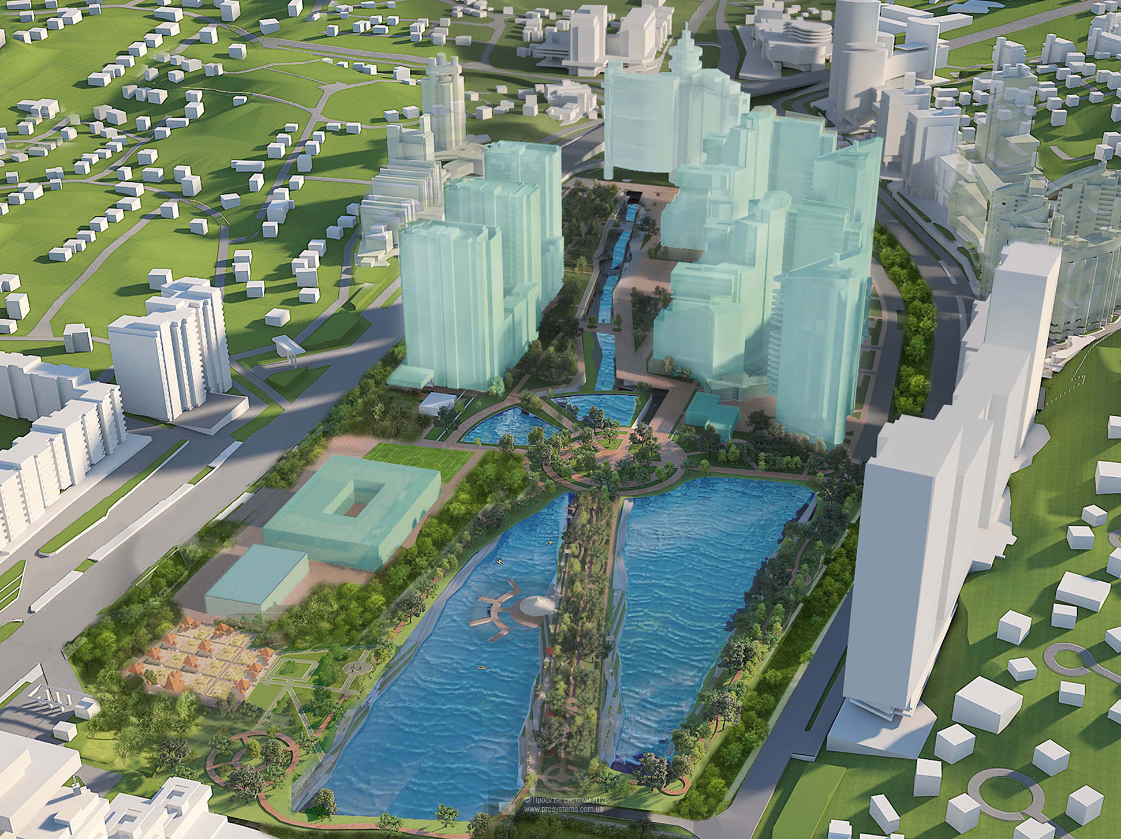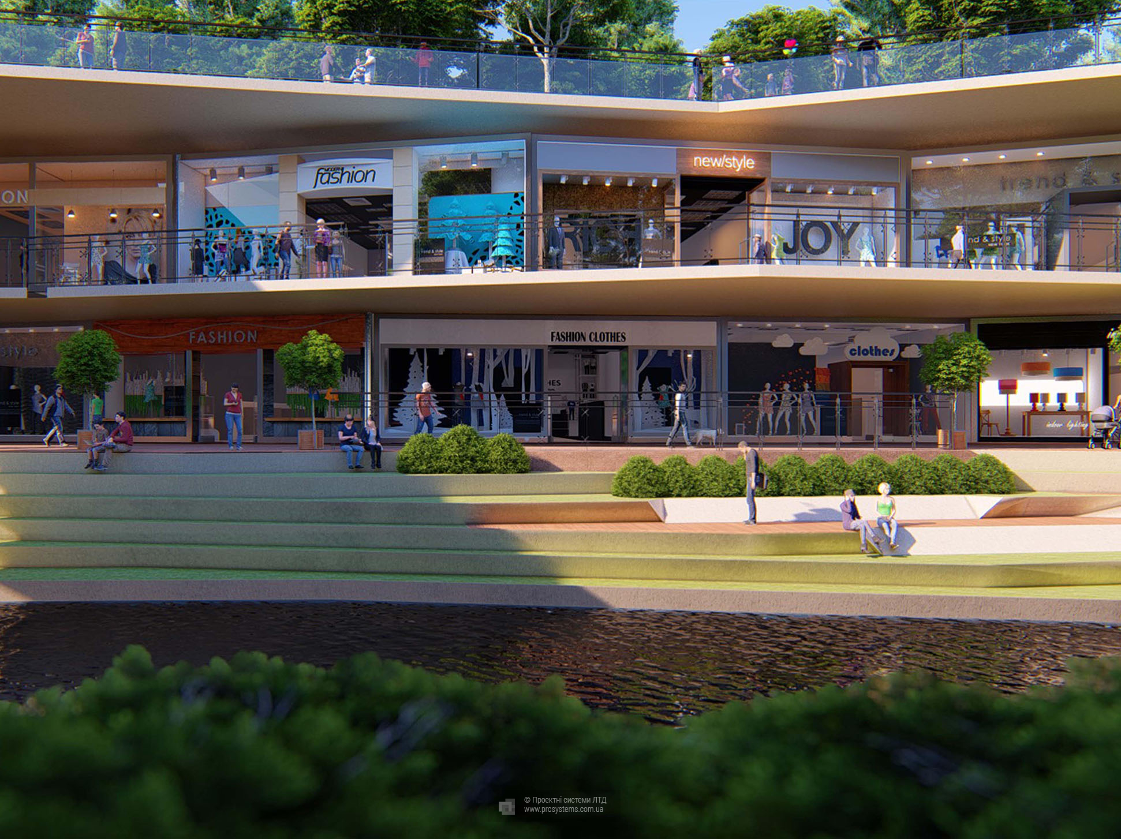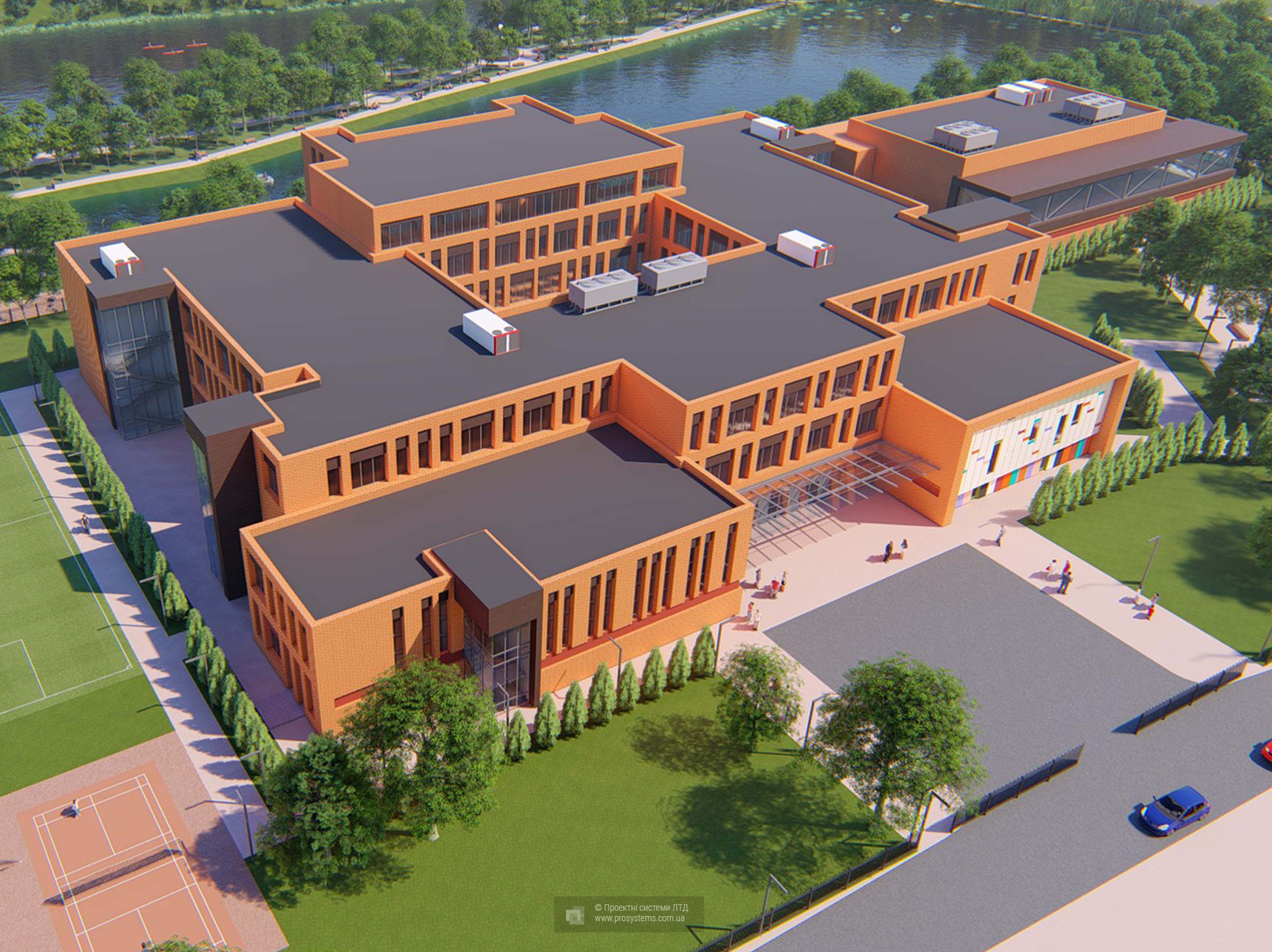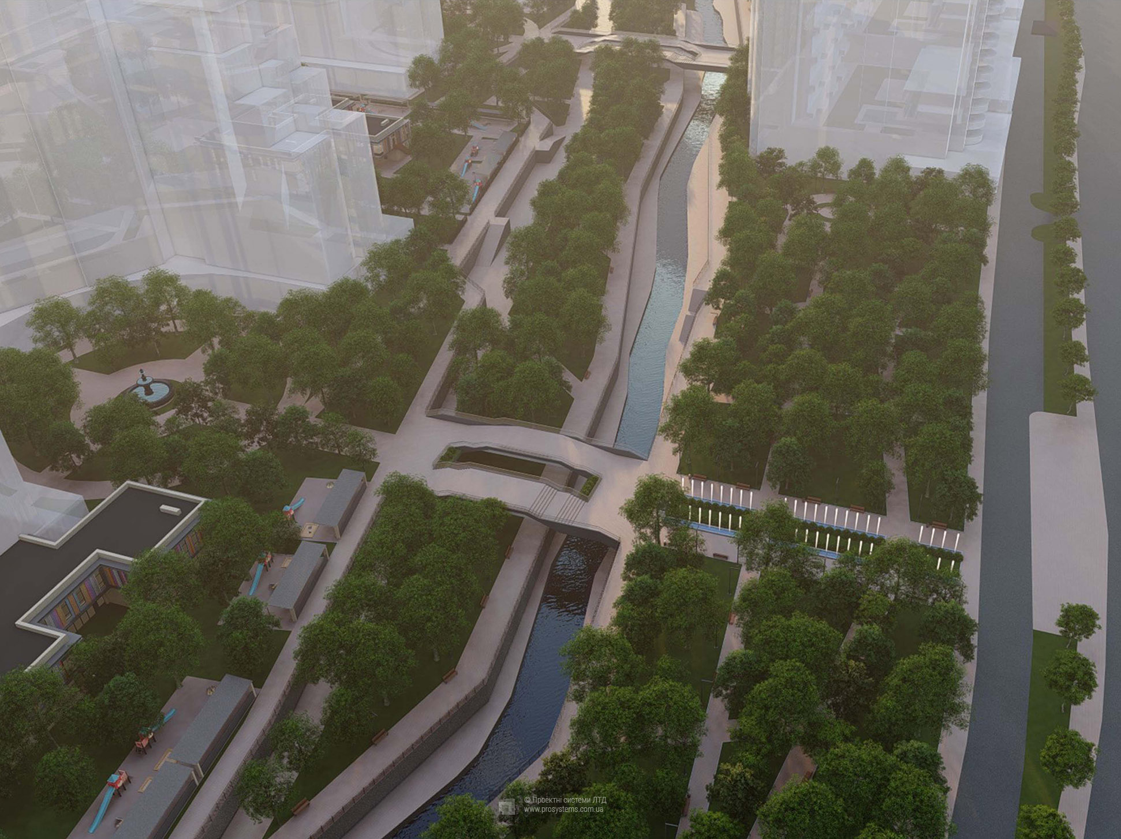Planning decisions suggested the construction of multi-storey multi-storey buildings with underground parking lots on the territory of the Sovki State Farm, as well as restoration of the territory's ecosystem in the form of a park, restoration and cleaning of the Sovka river bed, creation of new lakes for the common use.
The location of project residential apartment buildings can be justified by the fact that this sketch of the building meets the insolation standards of all residential premises. Prospective residents of this residential complex are fully equipped with the necessary sites for comfortable living.
The design decisions envisage concealing all parking spaces in the underground space, which in turn improves the living conditions of the prospective residential complex.
The territory is served by 2 additional kindergartens, a separate kindergarten and a promising school with sports grounds for residents of the prospective complex.
