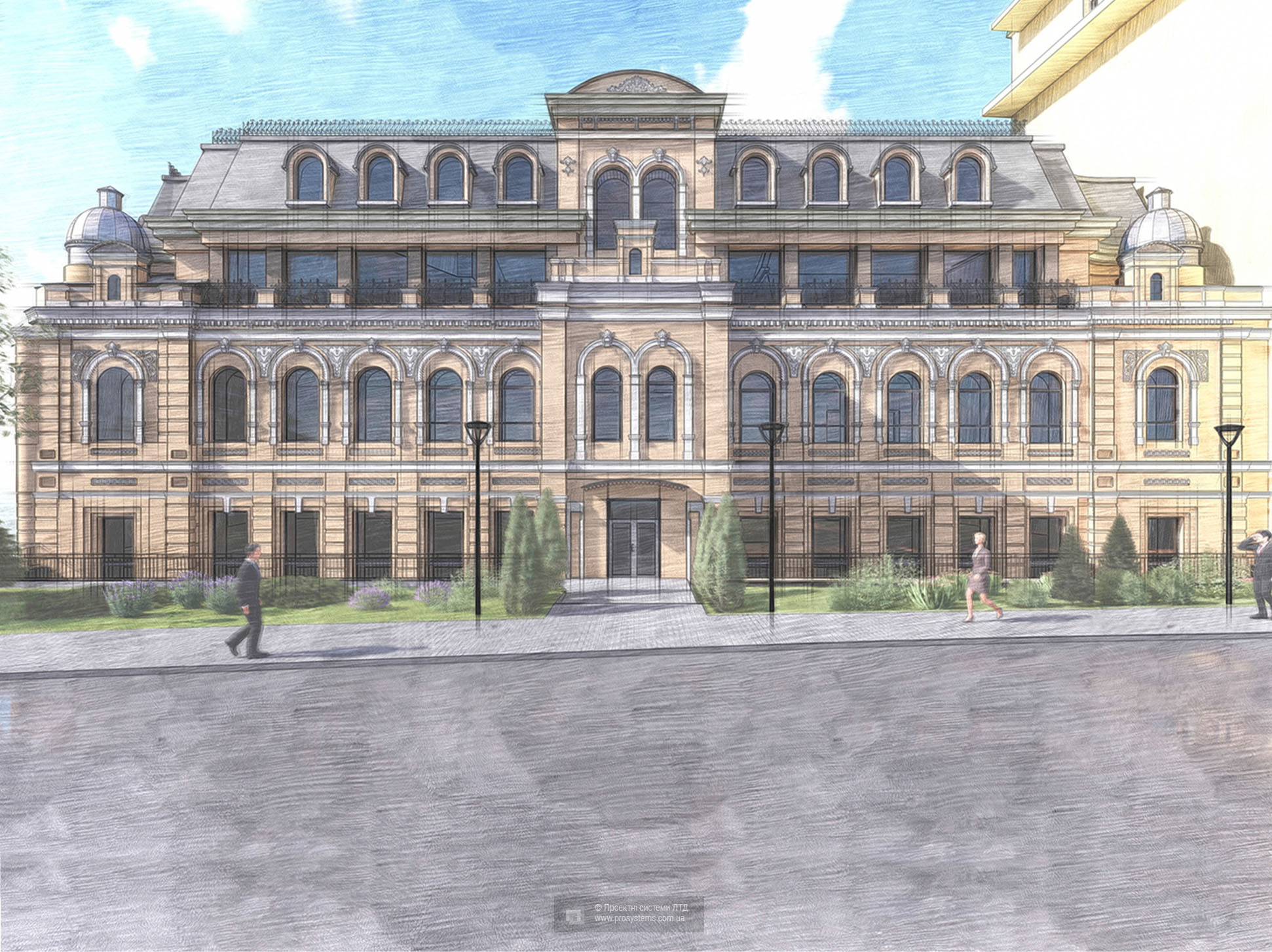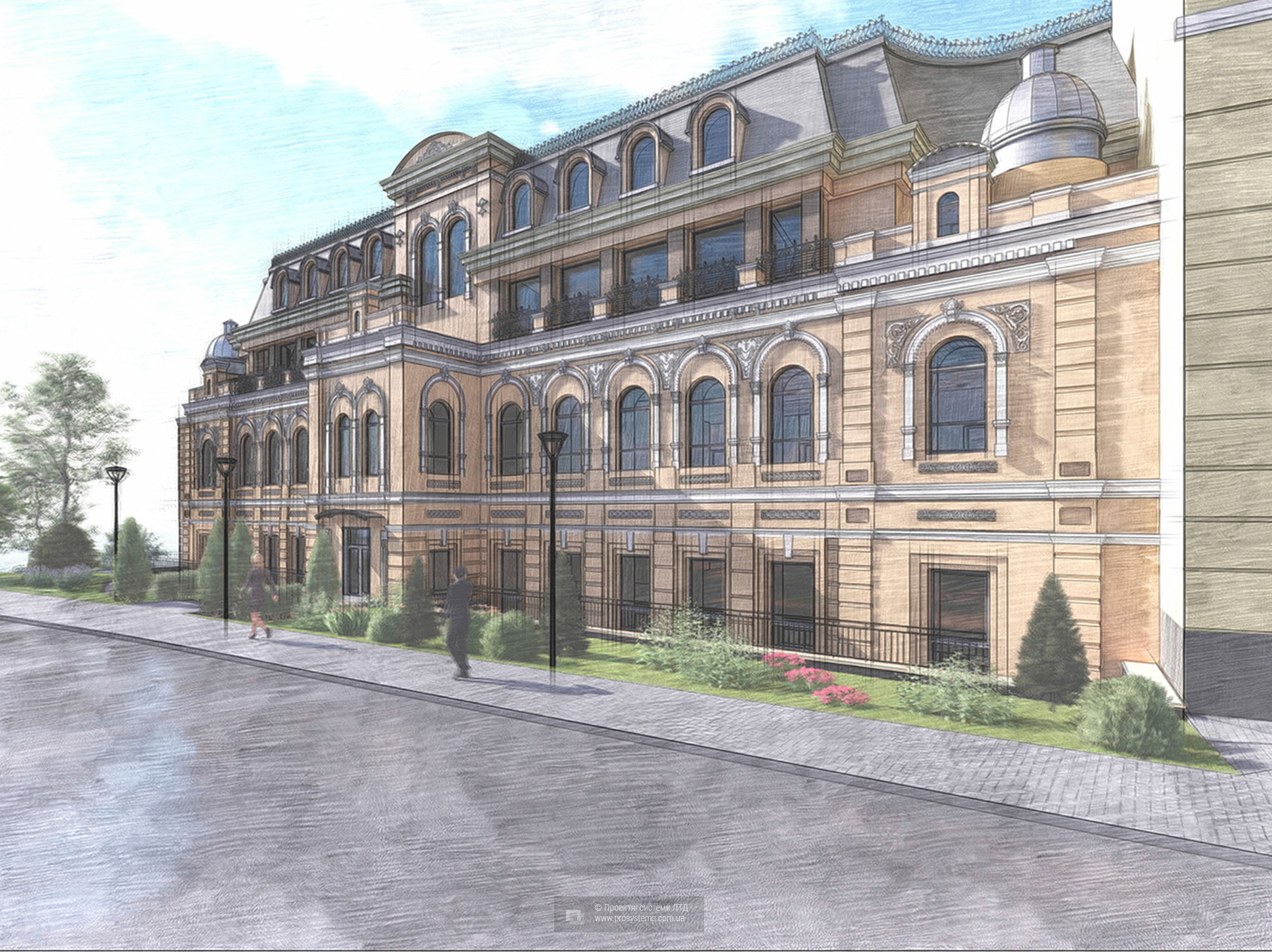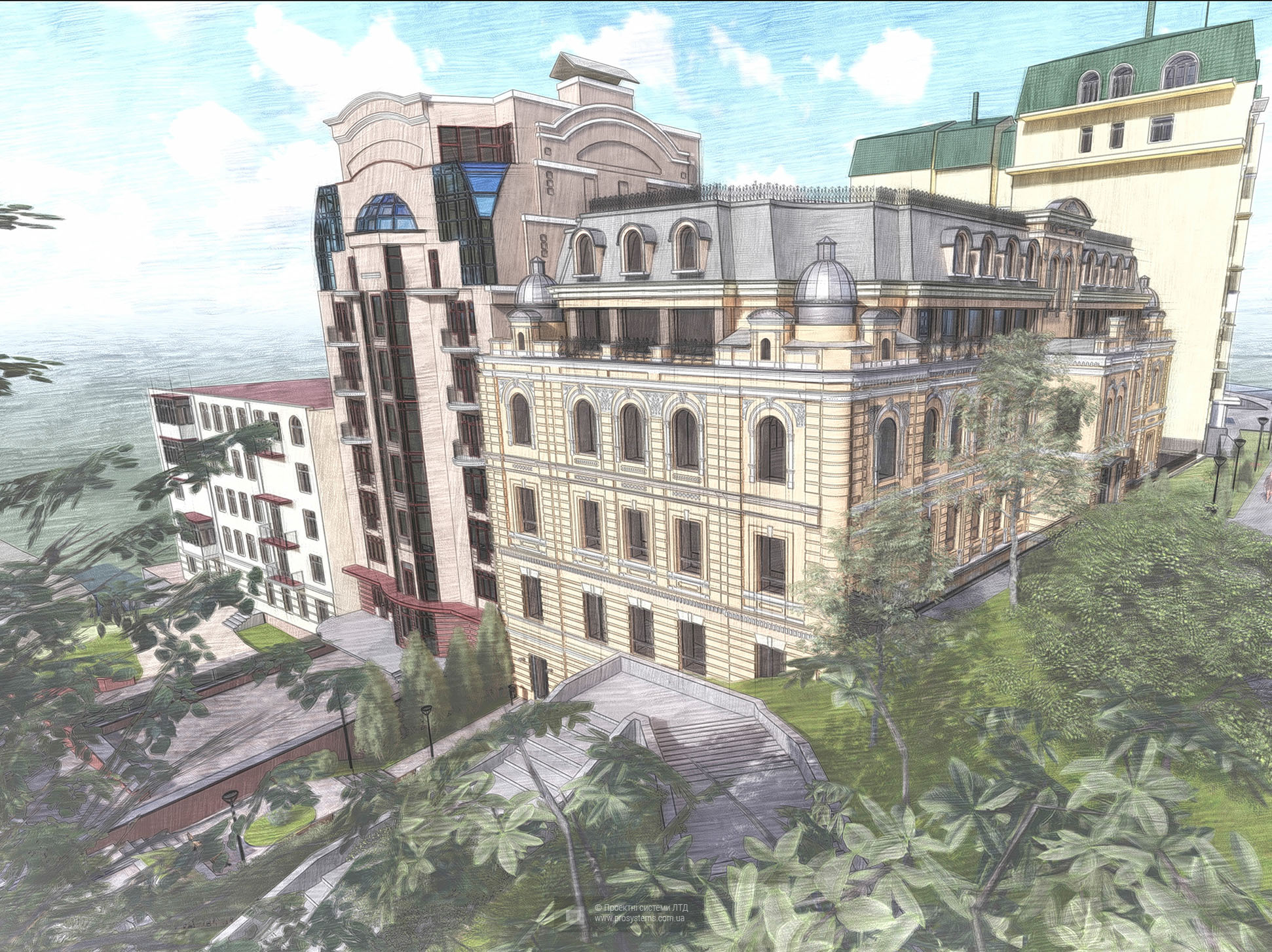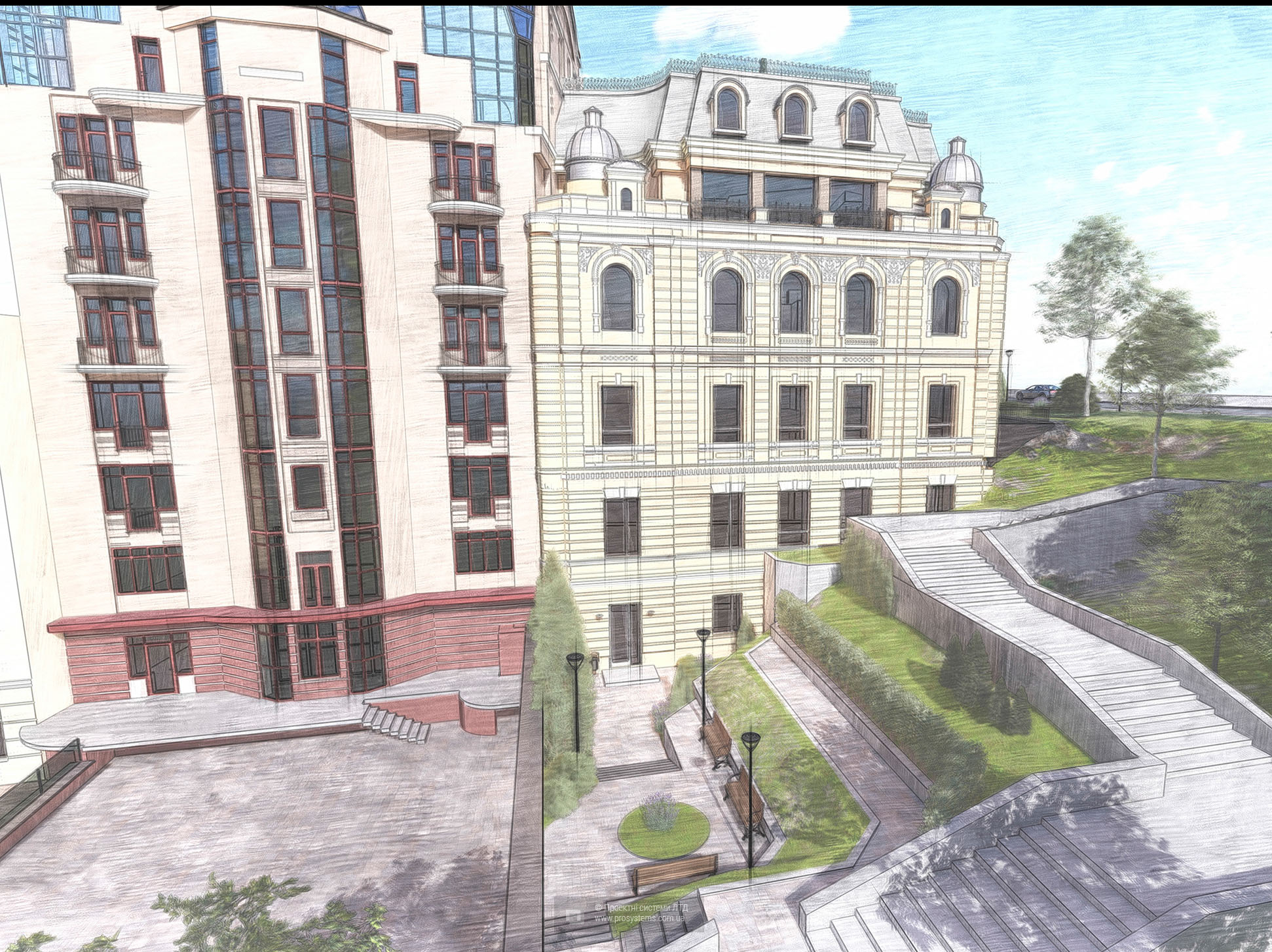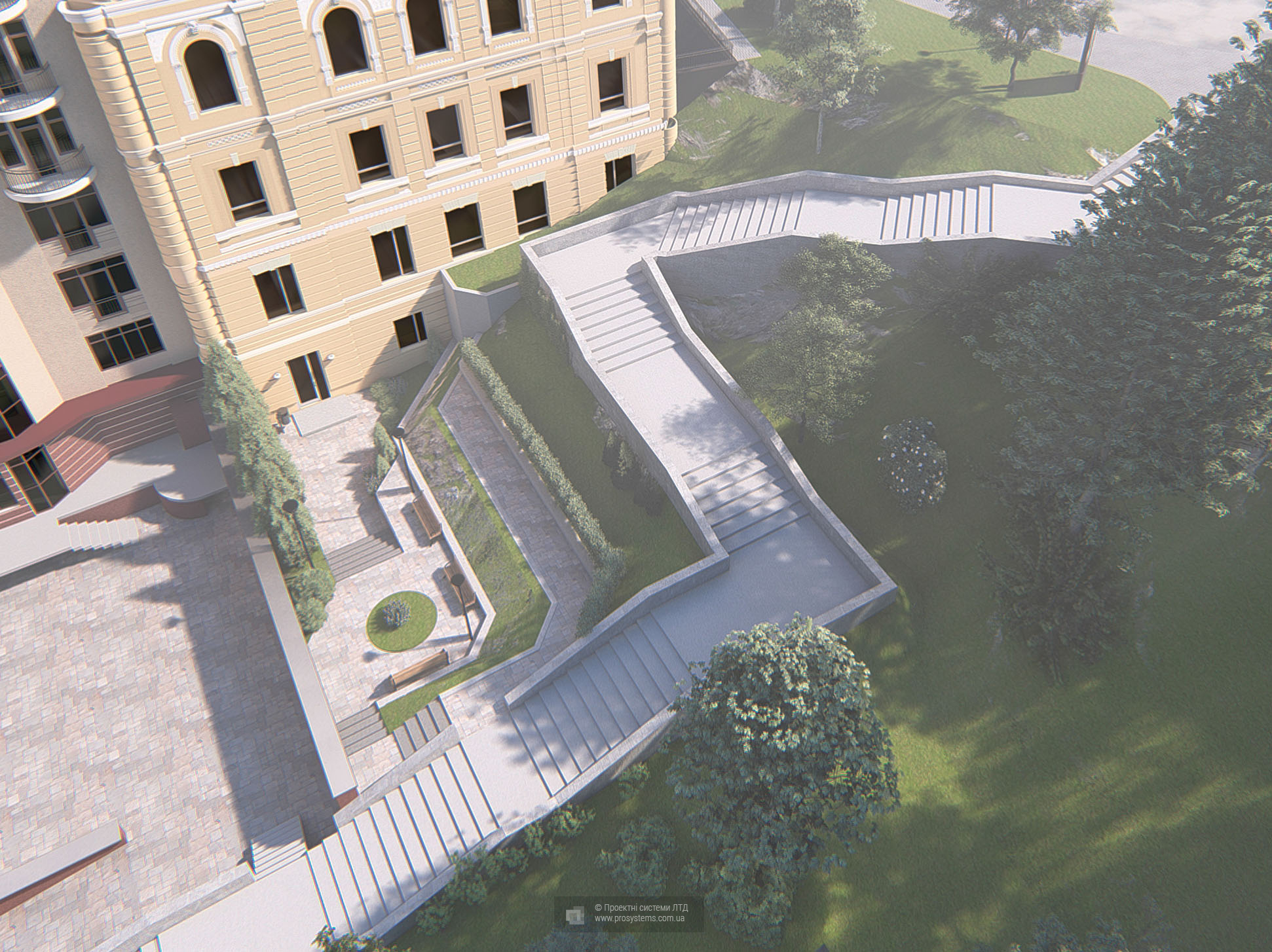During the development of the project were taken into account the conclusions of the engineering-geological surveys, the data of the reports of the research work of the survey of the building structures of the building, complex scientific, scientific-technical, architectural researches, as well as the restoration task and tasks of the customer.
According to the design task, the project has developed the following design solutions:
- The superstructure of two attic floors instead of the mezzanine built in 1930s.
- The ground floor has the necessary technical facilities the formation of technologically necessary entrances and gates from the side of the yard, at the entrance to hostel located entrance hall, lounge, administrative, office and auxiliary premises of the hostel.
- The first and second floors are hostel premises
- On the third, as well as on two upgrades (fourth and fifth) Attic floors are designed office space.
