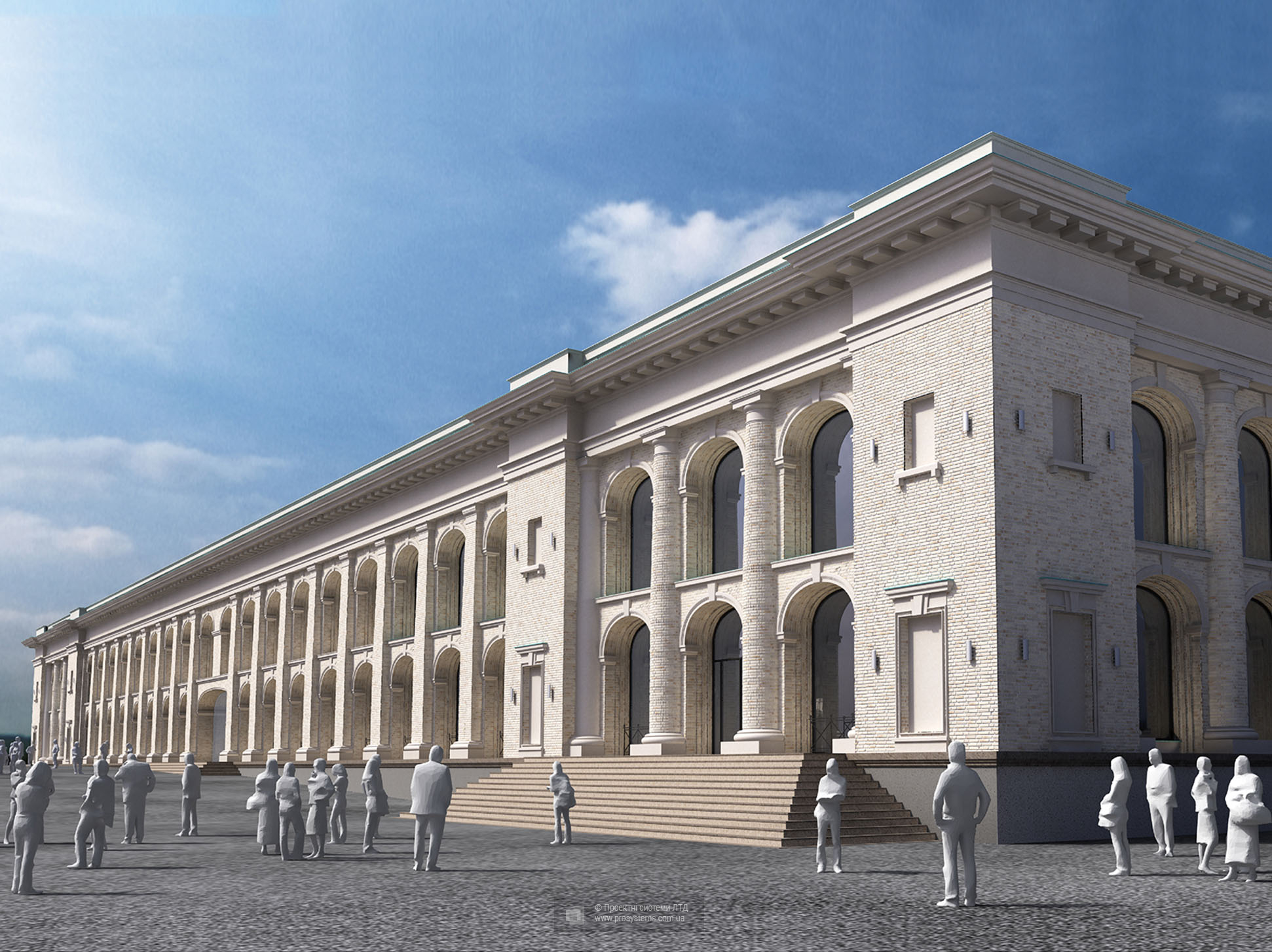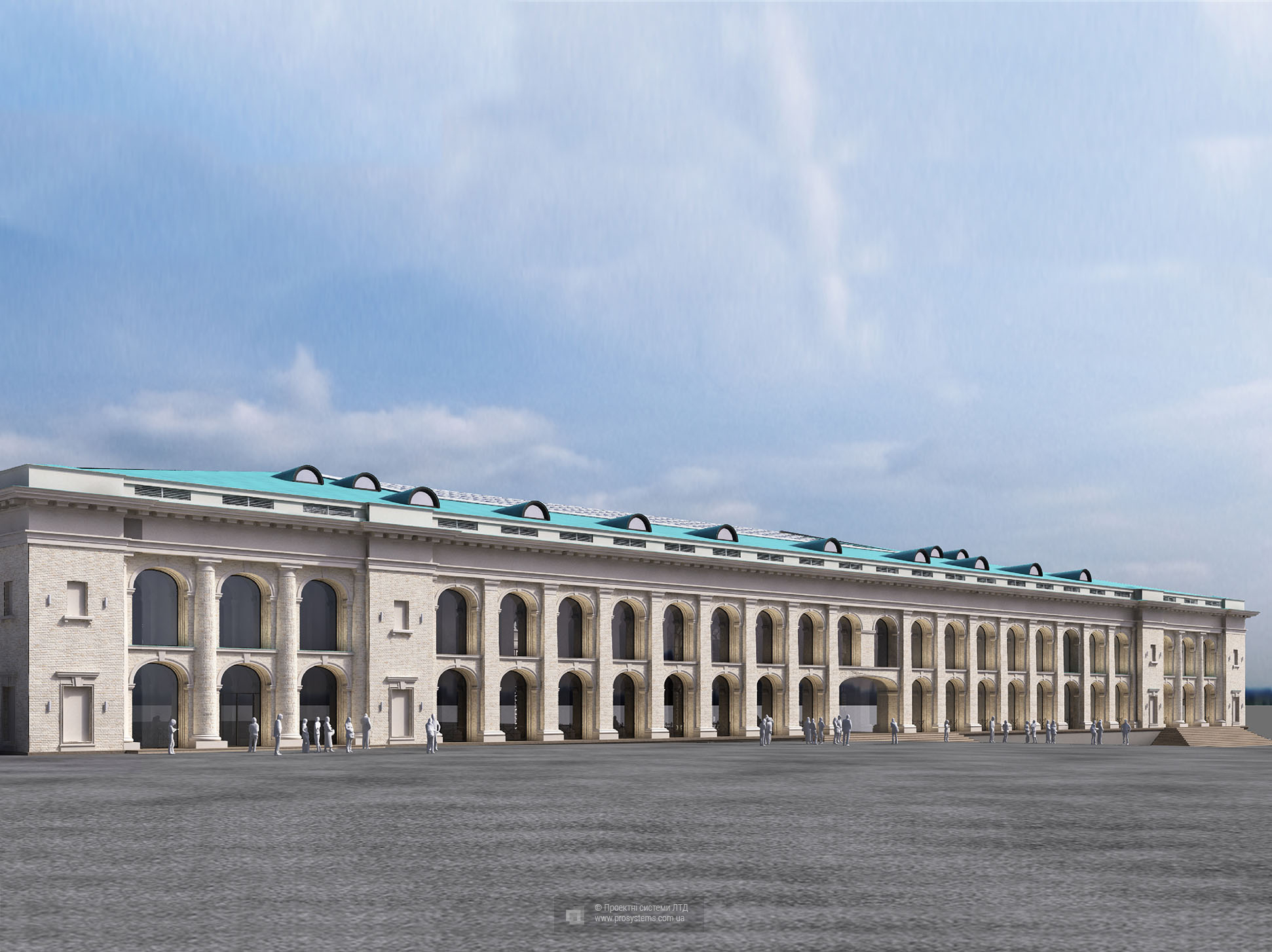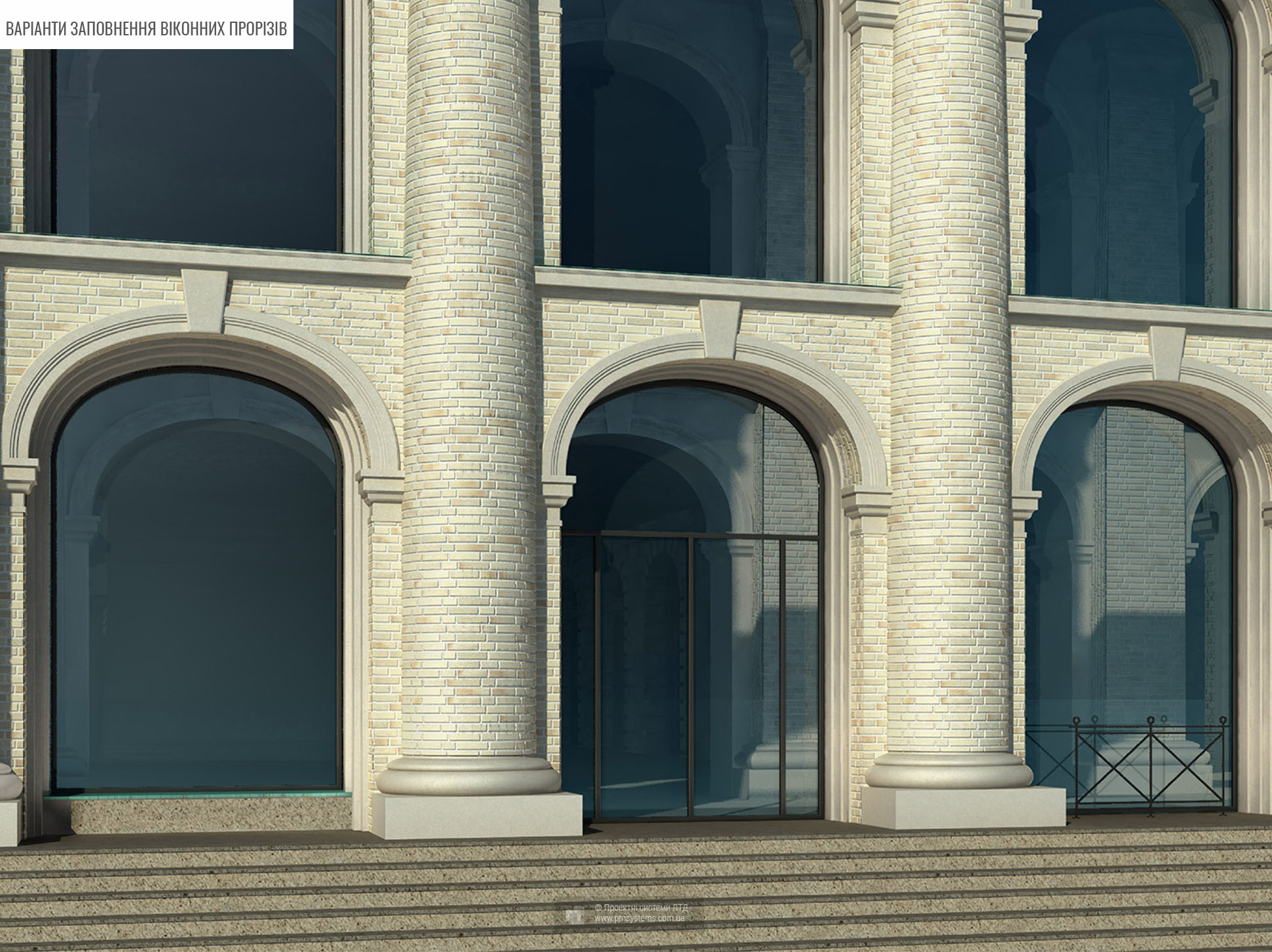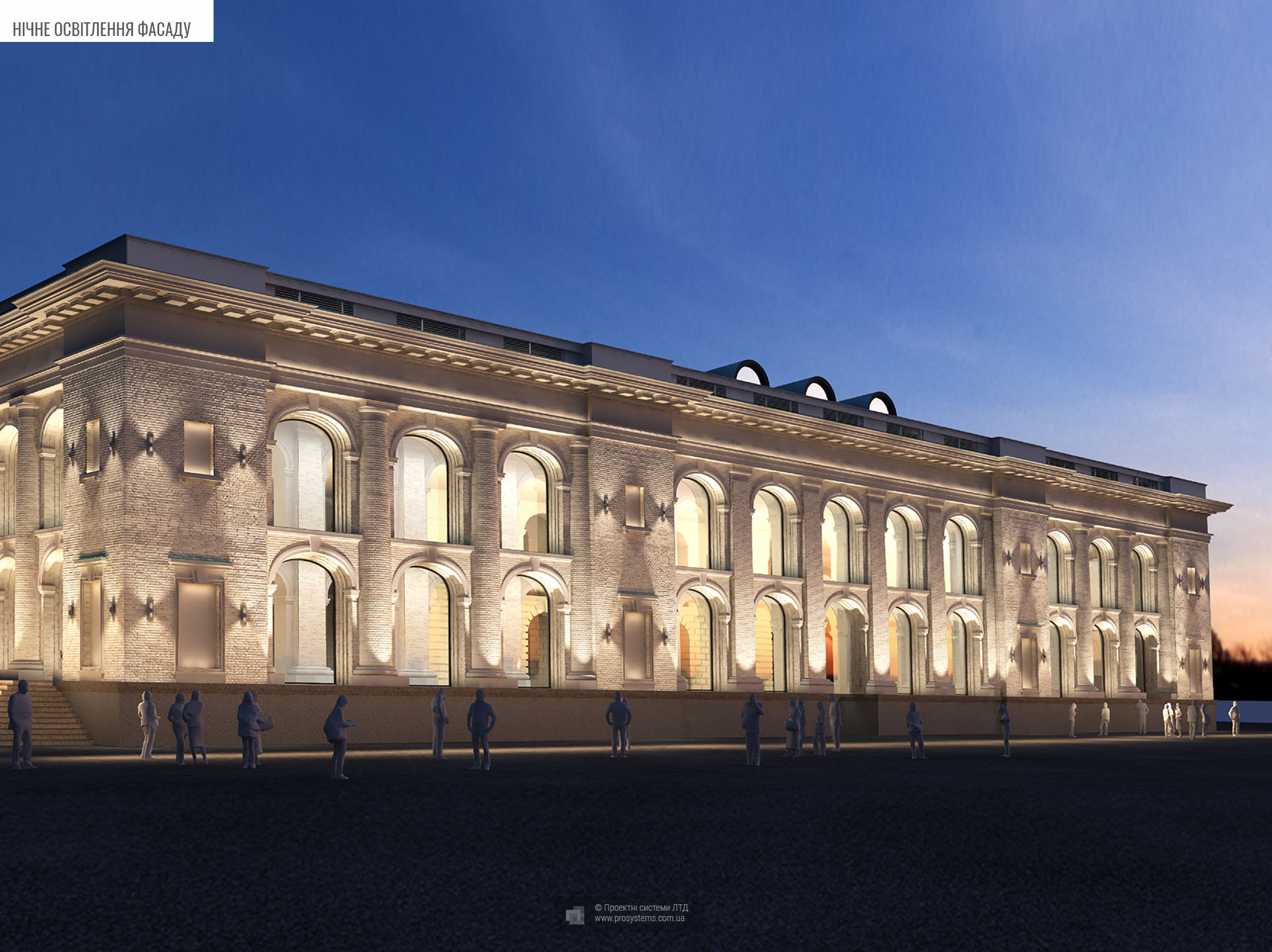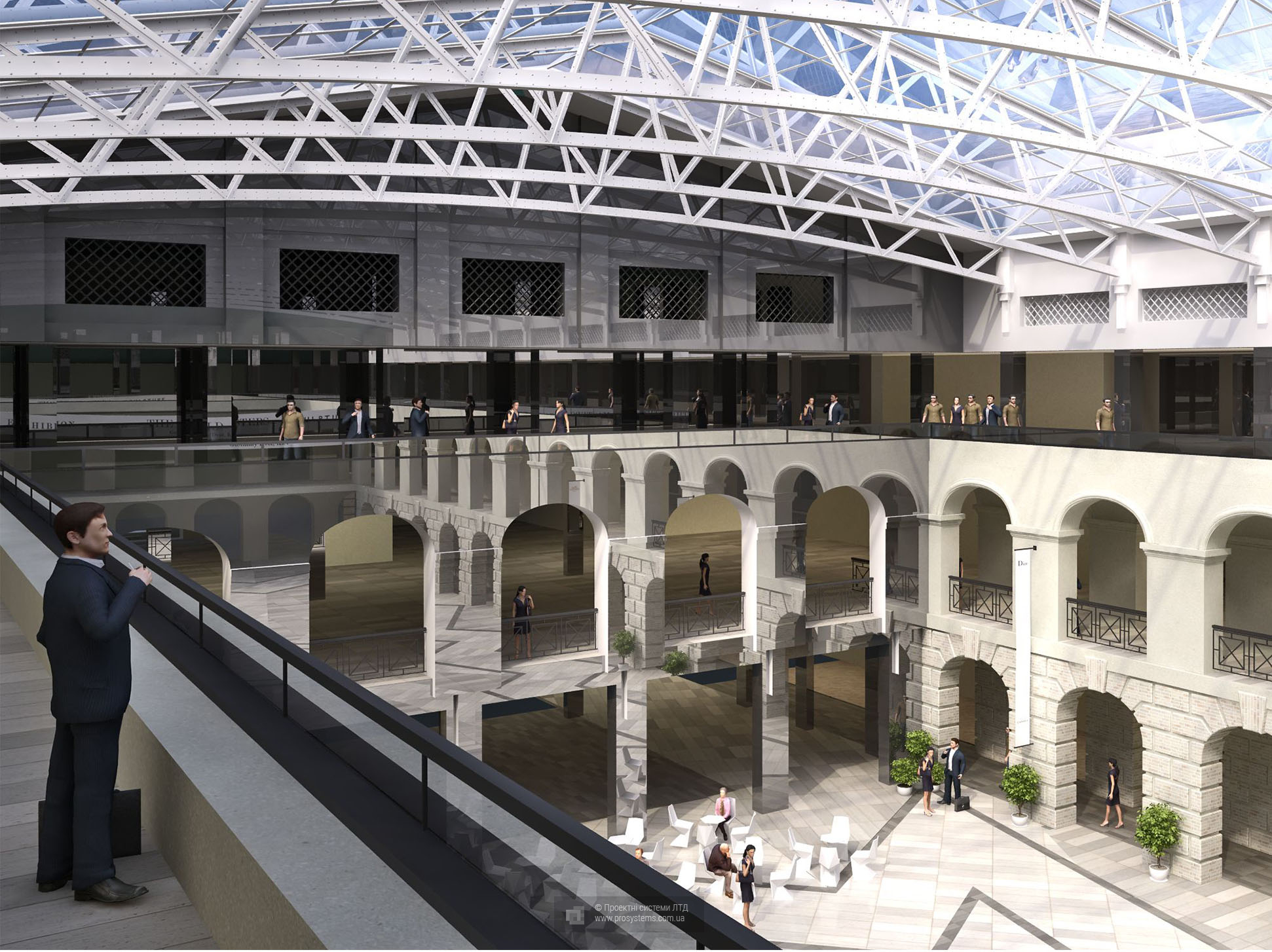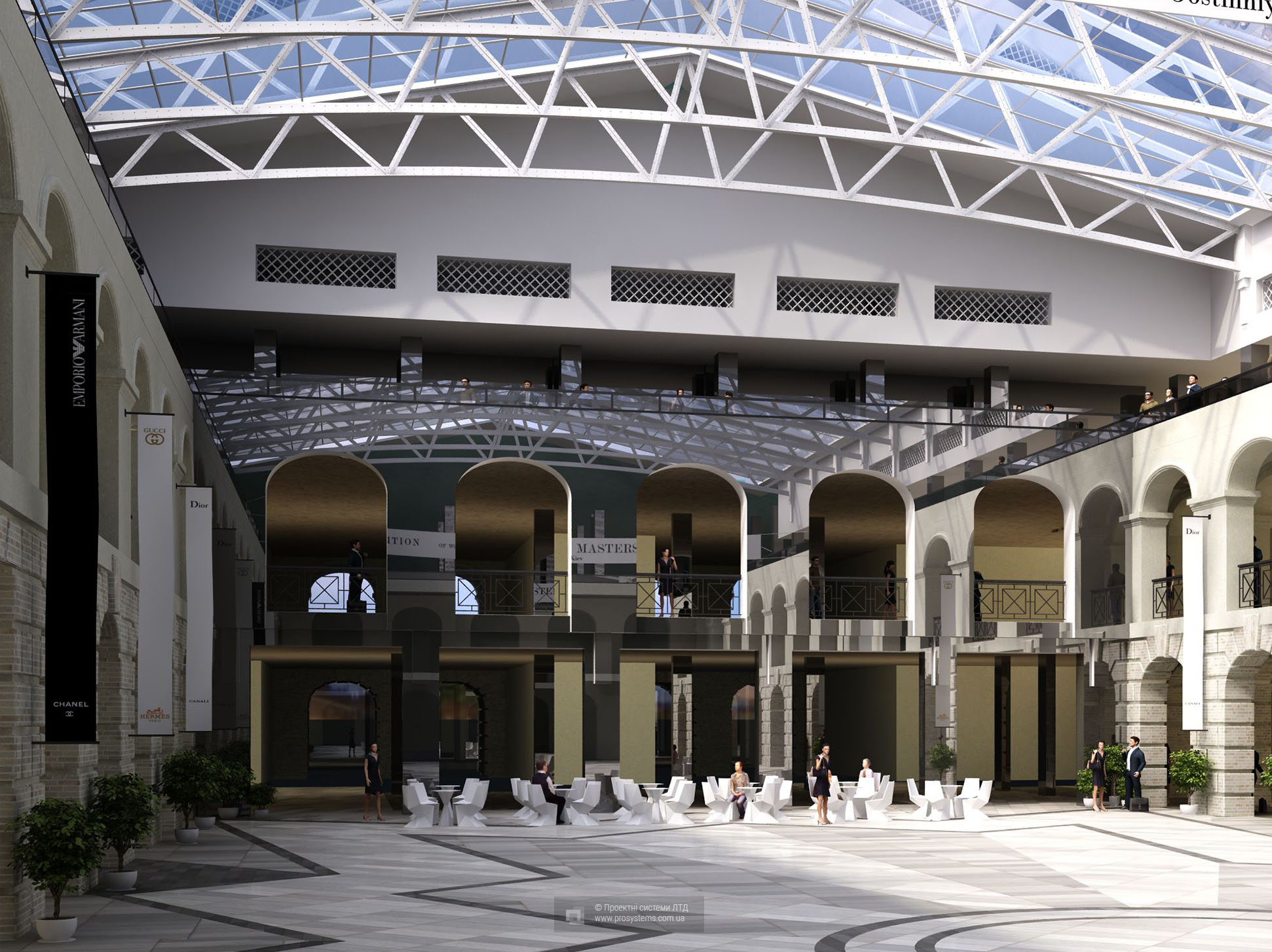The project envisages the reconstruction of all existing floors of the Gostiny Dvor building in the perimeter of existing foundations.
1 floor. It is planned to divide the area into separate rooms around the perimeter, with the preservation of bypass galleries and main ladder cells.
2 floor. The area of the floor is divided into large rooms, which are attached to the exterior side gallery, as well as the premises at the expense of the courtyard.
3 floor. It was created by expanding the attic floor by replacing the construction of the roof from wood to metal. It also allowed for the creation of large premises for accommodating institutions of general demand, administrative premises, food court, and children's play area.
Basement. In the basement there is a grocery supermarket, restaurant, as well as all technical premises of the building.
